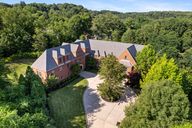For sale
$3,499,000
5beds
9,566sqft
111 Nantucket Dr, Pittsburgh, PA 15238
5beds
9,566sqft
Single family residence, residential
Built in 2000
3.00 Acres
3 Parking spaces
$366 price/sqft
Unparalleled elegance and sophistication. Extreme privacy and established luxury neighborhood in the Fox Chapel Area School District. This magnificent estate is perfect for a growing family as well as entertainment. Two story entry with pristine marble floors & wrap around iron staircase. Superb formal dining room and vast gourmet kitchen are ...
Source: WPMLS,MLS#: 1644507
Travel times
Kitchen
Loading
Family Room
Loading
Primary Bedroom
Loading
Home details
Private poolTwo story entrySoaking tubFloor to ceiling windowsCountless windowsPristine marble floorsOversized bedrooms
- 41 days
- on Zillow |
- 2,291
- views |
- 75
- saves |
Facts & features
Interior
Bedrooms & bathrooms
- Bedrooms: 5
- Bathrooms: 7
- Full bathrooms: 5
- 1/2 bathrooms: 2
Bedroom 5
- Level: Upper
- Dimensions: 24x24
Bedroom 4
- Level: Upper
- Dimensions: 20x16
Primary bedroom
- Level: Upper
- Dimensions: 26x20
Family room
- Level: Main
- Dimensions: 25x18
Dining room
- Level: Main
- Dimensions: 22x15
Laundry
- Level: Upper
- Dimensions: 7x7
Bedroom 2
- Level: Upper
- Dimensions: 18x17
Kitchen
- Level: Main
- Dimensions: 20x20
Living room
- Level: Main
- Dimensions: 26x21
Den
- Level: Main
- Dimensions: 17x16
Bedroom 3
- Level: Upper
- Dimensions: 17x17
Basement
- Has basement: Yes
- Basement: Walk-Out Access,UNFINSH
Flooring
- Flooring: Hardwood, Wall to Wall, Carpet
Heating
- Heating features: Natural Gas, Forced Air
Cooling
- Cooling features: Central Air
Appliances
- Appliances included: Dishwasher, Disposal, Microwave, Refrigerator, Trash Compactor, Washer/Dryer
Interior features
- Window features: Multi-Pane Windows, Screens, Window Treatments
- Interior features: Kitchen Island, Pantry, Wet Bar
Other interior features
- Total structure area: 9,566
- Total interior livable area: 9,566 sqft
- Total number of fireplaces: 3
- Fireplace features: Wb/Gas
- Virtual tour: View virtual tour
Property
Parking
- Total spaces: 3
- Parking features: Garage Door Opener
Property
- Levels: Two
- Stories: 2
- Private pool: Yes
- Pool features: Pool
Lot
- Lot size: 3.00 Acres
- Lot size dimensions: 3.001
Other property information
- Parcel number: 0439K00110000000
Construction
Type & style
- Home type: SingleFamily
- Architectural style: Colonial
- Property subType: Single Family Residence, Residential
Material information
- Construction materials: Brick, Insulation: Yes
- Roof: Asphalt
Condition
- New construction: No
- Year built: 2000
Utilities & green energy
Utility
- Sewer information: Public Sewer
- Water information: Public
Community & neighborhood
Security
- Security features: Security System
Location
- Region: Pittsburgh
HOA & financial
Other financial information
- Buyer's Agency fee: 2%

