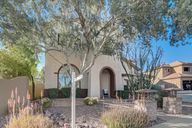For sale
$1,299,000
5beds
4baths
4,408sqft
40122 N Hickok Trl, Phoenix, AZ 85086
5beds
4baths
4,408sqft
Single family residence
Built in 2004
0.38 Acres
3 Garage spaces
$295 price/sqft
$254 quarterly HOA fee
Welcome to this stunning residence in Anthem! 4,408 sq ft of luxury living space on a rare oversized lot of 16,615 sq ft and features 45 owned solar panels and 2 Tesla batteries enabling the home to operate off the grid in case of power outages, newer HVAC units, an RV ...
Source: ARMLS,MLS#: 6662380
Travel times
Kitchen
Loading
Family Room
Loading
Primary Bedroom
Loading
Home details
Rv gateGas stoveDouble ovensOversized lotUpgraded gourmet kitchenOutdoor kitchen
- 40 days
- on Zillow |
- 1,172
- views |
- 23
- saves |
Facts & features
Interior
Bedrooms & bathrooms
- Bedrooms: 5
- Bathrooms: 4
Flooring
- Flooring: Carpet, Tile, Wood
Heating
- Heating features: Natural Gas
Cooling
- Cooling features: Refrigeration, Programmable Thmstat, Ceiling Fan(s)
Appliances
- Appliances included: Water Purifier, Soft Water Loop
Interior features
- Interior features: Master Downstairs, Eat-in Kitchen, 9+ Flat Ceilings, Central Vacuum, Vaulted Ceiling(s), Kitchen Island, Pantry, Double Vanity, Full Bth Master Bdrm, Separate Shwr & Tub, High Speed Internet, Granite Counters
Other interior features
- Total structure area: 4,408
- Total interior livable area: 4,408 sqft
- Total number of fireplaces: 1
- Fireplace features: 1 Fireplace, Fire Pit, Gas
Property
Parking
- Total spaces: 9
- Parking features: Attch'd Gar Cabinets, Inside Entrance, Electric Door Opener, RV Gate
- Garage spaces: 3
- Covered spaces: 3
- Uncovered spaces: 6
Property
- Stories: 2
- Private pool: Yes
- Pool features: Fenced, Private
- Spa included: Yes
- Spa features: Heated, Private
- Exterior features: Balcony, Covered Patio(s), Playground, Gazebo/Ramada, Misting System, Patio, Sport Court(s), Built-in Barbecue
- Fencing: Block
Lot
- Lot size: 0.38 Acres
- Lot features: Sprinklers In Rear, Sprinklers In Front, Desert Front, Gravel/Stone Back, Grass Back, Auto Timer H2O Front, Auto Timer H2O Back
Other property information
- Parcel number: 20306318
- Other equipment: Intercom
Construction
Type & style
- Home type: SingleFamily
- Architectural style: Santa Barbara/Tuscan
- Property subType: Single Family Residence
Material information
- Construction materials: Painted, Stucco, Frame - Wood
- Roof: Tile
Condition
- Year built: 2004
Other construction
- Builder name: Del Webb
Utilities & green energy
Utility
- Sewer information: Private Sewer
- Water information: Pvt Water Company
Green energy
- Energy efficient items: Solar Panels, Multi-Zones, Sunscreen(s)
Community & neighborhood
Security
- Security features: Security System Owned, Fire Sprinkler System
Community
- Community features: Community Pool Htd, Tennis Court(s), Playground, Biking/Walking Path, Clubhouse, Fitness Center
Location
- Region: Phoenix
- Subdivision: ANTHEM UNIT 29
HOA & financial
HOA
- Has HOA: Yes
- HOA fee: $254 quarterly
- Amenities included: Management, Rental OK (See Rmks)
- Services included: Maintenance Grounds
- Association name: Anthem Comm Cncl
- Association phone: 623-742-6050
Other financial information
- Buyer's Agency fee: 2.5%
Other
Other facts
- Listing terms: Conventional
- Ownership: Fee Simple

