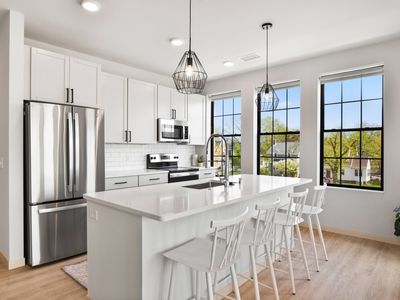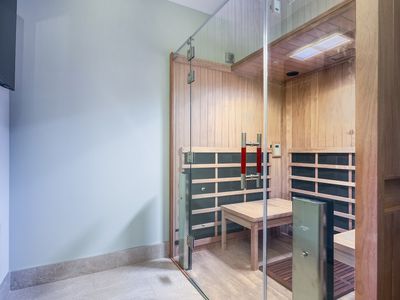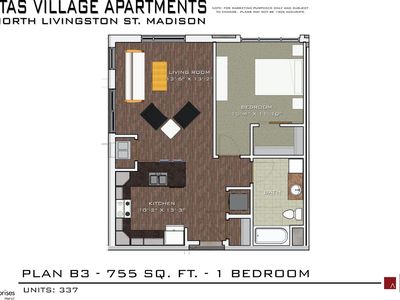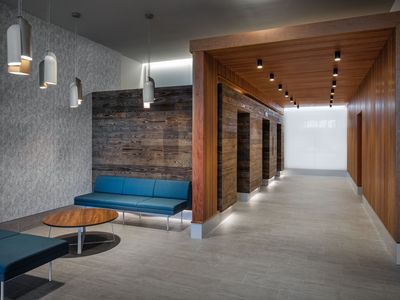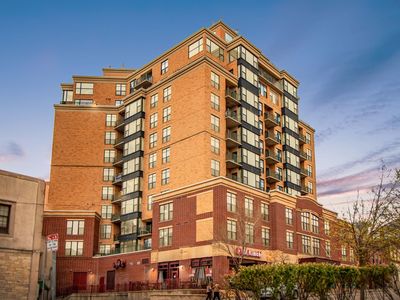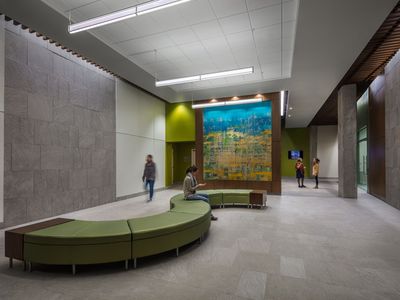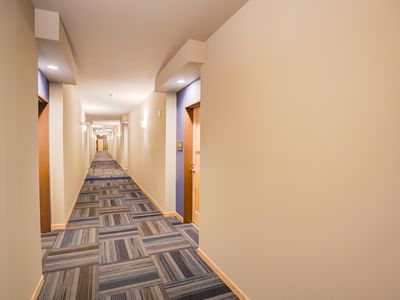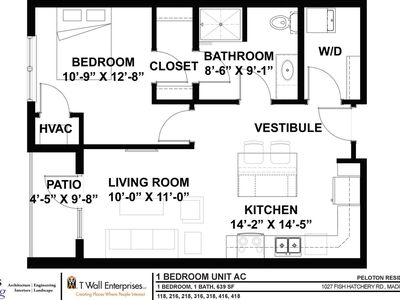
517 W Main
517 W Main St, Madison, WI 53703
Available units
Unit , sortable column | Sqft, sortable column | Available, sortable column | Base rent, sorted ascending |
|---|---|---|---|
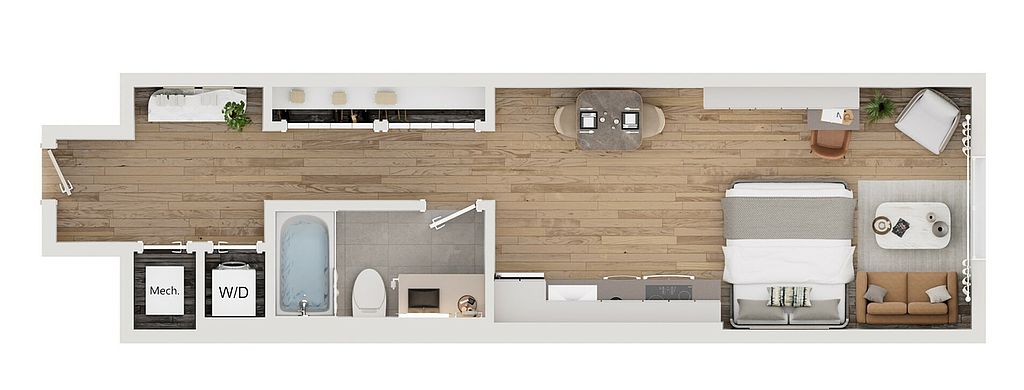 | 507 | Oct 10 | $1,872 |
 | 507 | Oct 10 | $1,872 |
 | 507 | Oct 10 | $1,872 |
 | 512 | Oct 10 | $1,872 |
 | 512 | Oct 10 | $1,872 |
 | 512 | Oct 10 | $1,872 |
 | 513 | Oct 10 | $1,872 |
 | 512 | Oct 10 | $1,872 |
 | 513 | Oct 10 | $1,872 |
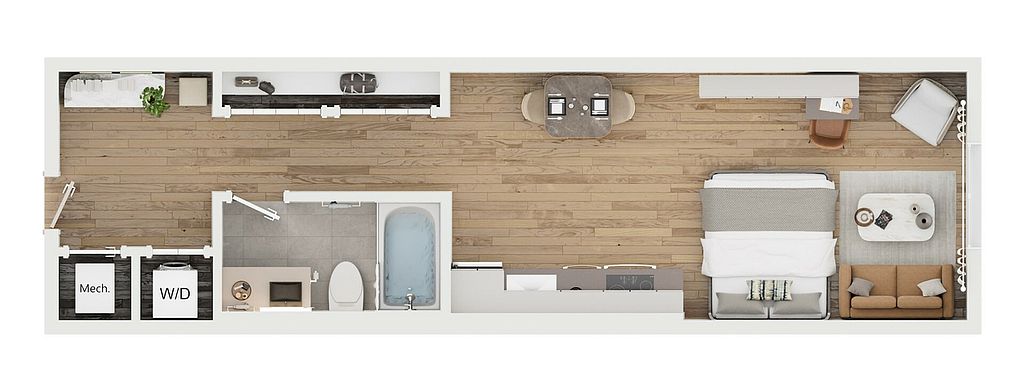 | 521 | Oct 10 | $1,872 |
 | 521 | Oct 10 | $1,872 |
 | 512 | Oct 10 | $1,897 |
 | 512 | Oct 10 | $1,897 |
 | 521 | Oct 10 | $1,897 |
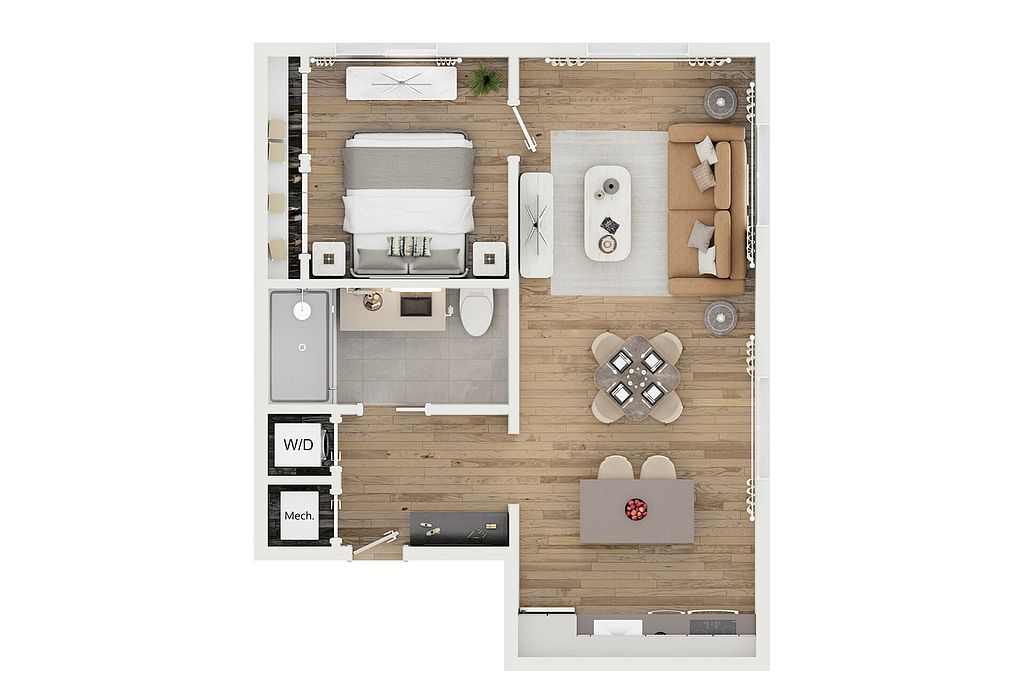 | 703 | Oct 10 | $2,669 |
What's special
Office hours
| Day | Open hours |
|---|---|
| Mon - Fri: | 9 am - 6 pm |
| Sat: | 10 am - 5 pm |
| Sun: | Closed |
Property map
Tap on any highlighted unit to view details on availability and pricing
Facts, features & policies
Building Amenities
Community Rooms
- Business Center
- Library: Library & Coworking Space
Other
- In Unit: Dryer
Outdoor common areas
- Barbecue: Outdoor Grilling Area
Services & facilities
- Elevator
- On-Site Maintenance
- Package Service: Package Solution
- Storage Space: Additional Storage
Unit Features
Appliances
- Dishwasher
- Dryer
- Refrigerator
- Washer: Dryer
Cooling
- Air Conditioning: Air Conditioner
Other
- 9' Ceilings
- All-electric
- Hardwoodfloor: Wood Floors
- Kohler Fixtures
- Smart Lock
Policies
Lease terms
- 9 months, 10 months, 11 months, 12 months, 13 months, 14 months, 15 months
Pets
Cats
- Allowed
- 2 pet max
- $250 pet deposit
- $50 monthly pet fee
- Restrictions: Please see a leasing professional for more information as breed restrictions may apply. Restrictions and deposit requirements do not apply to qualified assistance animals.
Dogs
- Allowed
- 2 pet max
- $250 pet deposit
- $50 monthly pet fee
- Restrictions: Please see a leasing professional for more information as breed restrictions may apply. Restrictions and deposit requirements do not apply to qualified assistance animals.
Special Features
- Bike Sharing
- Car Sharing
- On-site Cafe
Neighborhood: Capitol
Areas of interest
Use our interactive map to explore the neighborhood and see how it matches your interests.
Travel times
Nearby schools in Madison
GreatSchools rating
- NAFranklin Elementary SchoolGrades: PK-2Distance: 1 mi
- 8/10Hamilton Middle SchoolGrades: 6-8Distance: 3.5 mi
- 9/10West High SchoolGrades: 9-12Distance: 1.9 mi
Frequently asked questions
517 W Main has a walk score of 91, it's a walker's paradise.
517 W Main has a transit score of 61, it has good transit.
The schools assigned to 517 W Main include Franklin Elementary School, Hamilton Middle School, and West High School.
Yes, 517 W Main has in-unit laundry for some or all of the units.
517 W Main is in the Capitol neighborhood in Madison, WI.
A maximum of 2 cats are allowed per unit. To have a cat at 517 W Main there is a required deposit of $250. This building has monthly fee of $50 for cats. A maximum of 2 dogs are allowed per unit. To have a dog at 517 W Main there is a required deposit of $250. This building has monthly fee of $50 for dogs.
