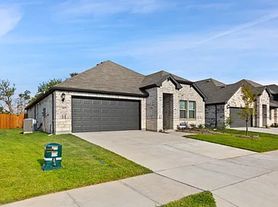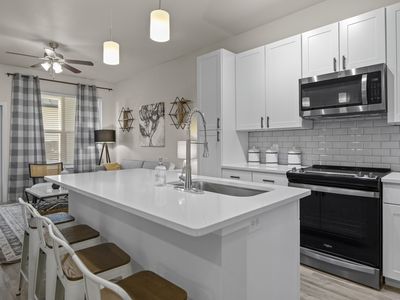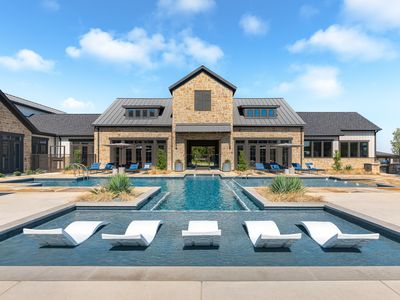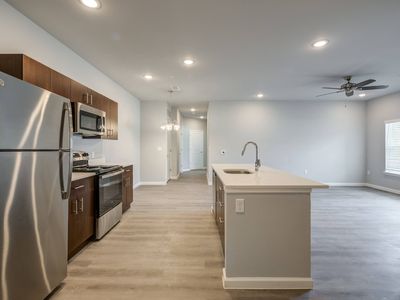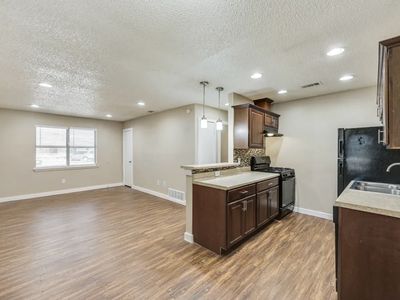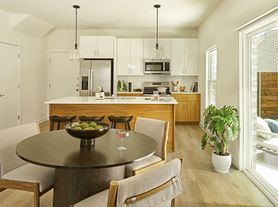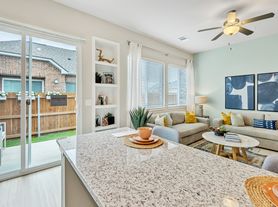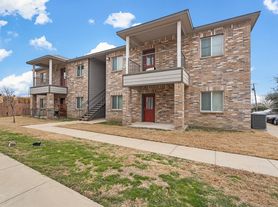Go and see, the home is vacant. Please keep the key from where it has been taken to see the house.
Welcome to this beautifully maintained home offering 4 expansive bedrooms, 3.5 bathrooms, and 2 generous living areas the perfect combination of comfort, space, and style. From the moment you step inside, you'll be greeted by a soaring vaulted ceiling that creates a grand and inviting entry. The open-concept floor plan flows effortlessly between living spaces, making it ideal for both everyday living and entertaining. The kitchen is thoughtfully designed with a center island, gas cooktop, workstation, and ample cabinetry, plus a bright breakfast area overlooking the cozy family room perfect for relaxed mornings or family gatherings. Upstairs, you'll find a spacious bonus room or game room, providing endless possibilities for entertainment, a home theater, or a kids' play space. The luxury primary suite offers a serene retreat featuring a garden tub, oversized shower, dual vanities, and a large walk-in closet with built-ins for ultimate organization and comfort. Three-car garage with upgraded flooring. Expansive grassy backyard, ideal for outdoor activities and relaxation. Excellent location within Plano ISD, known for its highly rated schools. This stunning home combines elegance, functionality, and a fantastic location and it's available for immediate move-in!
- Upload the Photo Id, Proof of income, Bank statements
- The home will be available Immediately
- Homeowners' Association (HOA) fees are covered by the owners
- Tenants Need to bring Washer-Dryer-Refrigerator
- No housing vouchers or Section 8
- Application fee of $51 per adult
- Please mention your broker's name and number in the online application if applicable
(PET POLICY):
- Pets are welcome. The pet deposit is $600 for each pet, and it is refundable.
(REQUIREMENT):
- The Credit requirement is on a case-by-case basis. If the credit scores are lower then more deposits may be needed
- Rental history, income, background, and credit history will be verified
- Monthly income must be at least 3 times the monthly rent.
(DEPOSIT):
- The deposit is a minimum of one month's rent, subject to case-by-case evaluation and credit assessment.
- Qualification in the slides below
Please note: If the home is not listed on the VP Realty website, it means it has been leased.
To begin the application process and review the qualification criteria, please visit the following link:
Don't miss out on this incredible opportunity to secure this beautiful new home. Apply now and make it yours!
1017 Emberwood Dr
McKinney, TX 75069
Apartment building
4 beds
Available units
This building may have units for rent. Select a unit to contact.
What's special
Facts, features & policies
Unit features
Appliances
- Dishwasher
Neighborhood: 75069
Areas of interest
Use our interactive map to explore the neighborhood and see how it matches your interests.
Travel times
Nearby schools in Mckinney
GreatSchools rating
- 4/10Webb Elementary SchoolGrades: K-5Distance: 4.3 mi
- 7/10Scott Morgan Johnson Middle SchoolGrades: 6-8Distance: 7.2 mi
- 8/10Mckinney North High SchoolGrades: 9-12Distance: 7.3 mi
Frequently asked questions
What is the walk score of 1017 Emberwood Dr?
1017 Emberwood Dr has a walk score of 4, it's car-dependent.
What schools are assigned to 1017 Emberwood Dr?
The schools assigned to 1017 Emberwood Dr include Webb Elementary School, Scott Morgan Johnson Middle School, and Mckinney North High School.
What neighborhood is 1017 Emberwood Dr in?
1017 Emberwood Dr is in the 75069 neighborhood in McKinney, TX.
