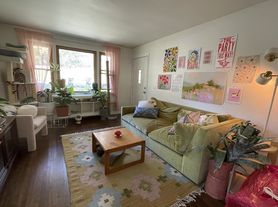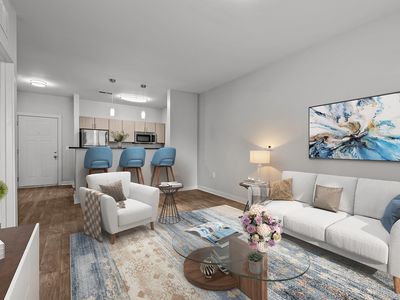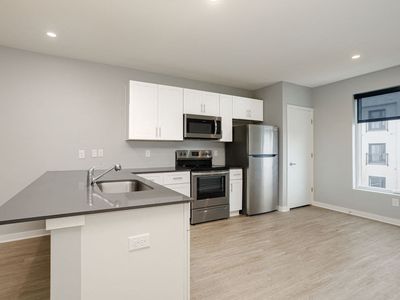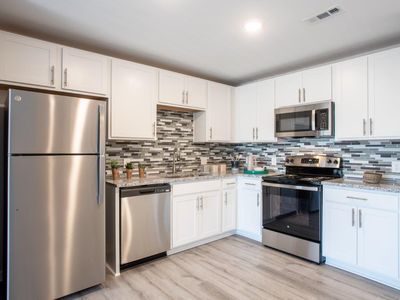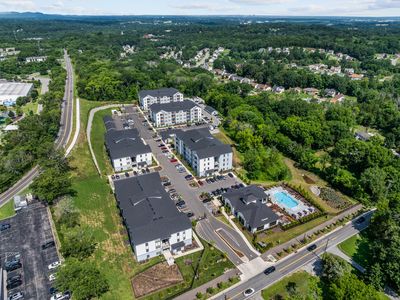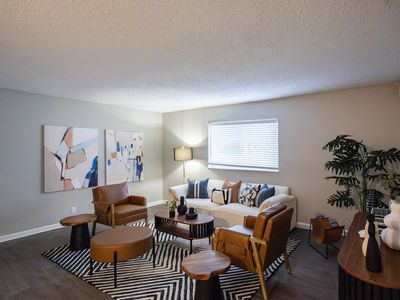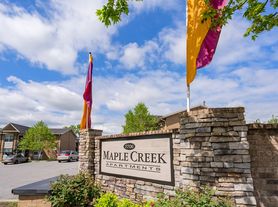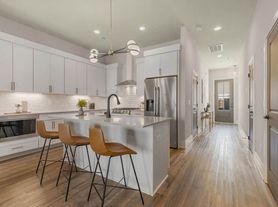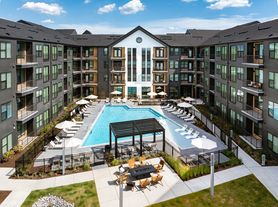This nice brick duplex feels like home! Nestled on a quiet street in a single-family residential neighborhood with nearby parks and wide sidewalks. A wooded back yard with picturesque babbling brook makes a great place to hang a hammock or sit around a firepit. Yet everything Nashville has to offer is within quick reach via nearby Briley Parkway, I-24 and I-40.
Live Upstairs. Work or Play Downstairs!
On the main floor, relax in a cozy living room featuring beautiful hardwood floors and a big picture window. The eat-in kitchen offers plenty of cabinet storage, countertop space and pantry closet. Two ample bedrooms with plenty of natural light, and a newly renovated bathroom with a large linen closet complete the main floor layout upstairs.
Downstairs, a large bonus room makes a quiet home office or music/art/hobby space. The large laundry room with washer/dryer hookups easily doubles as a mudroom with entrances to the back yard/parking and the garage.
So Much Storage!
The deep garage can hold your car PLUS a workshop or athletic/outdoors equipment, and there's plenty of space in the laundry room and under the stairwell to stash everything else.
Dedicated parking.
Park in your two dedicated off-street parking spaces or in the attached single car garage with electronic door opener.
Features roundup:
Beautiful hardwood floors
Large picture window
Eat-in kitchen with pantry
Newly renovated bathroom
Bonus Room (great for a home office, music room, hobbies, or home gym)
Attached one-car garage with electronic door opener with ample space for your car and a workshop or outdoor gear storage. Plus two dedicated off-street parking spaces in back lot.
Mudroom area with entrances from the parking area/backyard and garage
Large laundry room with washer/dryer hookups and extra storage
Mini blinds
Central air/heat pump
Wooded back yard with a bridge over a picturesque stream
Pets negotiable (additional fees apply)
6 or 18 month lease available.
Minimum 6-month lease: $1650/mth. (A longer lease is available.) One month refundable security deposit.
Tenants pay utilities: water/sewer (approx.$34/mth), electric (approx. $100-$140/mth), internet/cable). Lawncare included; trash/recycling included. Laundry hook-ups are provided, tenant supplies W/D appliances.
Non-smokers only. Approved pets with $400 non-refundable pet fee plus $20/month pet rent. (Limit 2 pets)
Qualify: credit rating 660+, 30% rent/income ratio. Credit/background check required (tenant pays report fee).
Showings available by appointment with 24 hours notice.
1404 Winthorne Dr
Nashville, TN 37217
Apartment building
2-5 beds
Available units
This building may have units for rent or for sale. Select a unit to contact.
What's special
Eat-in kitchenNatural lightPicturesque babbling brookLarge laundry roomNewly renovated bathroomLarge bonus roomPlenty of cabinet storage
Facts, features & policies
Unit features
Appliances
- Oven
- Refrigerator
Flooring
- Hardwood
Heating
- Heat pump
Neighborhood: East Thompson
Areas of interest
Use our interactive map to explore the neighborhood and see how it matches your interests.
Travel times
Nearby schools in Nashville
GreatSchools rating
- 8/10Glengarry Elementary SchoolGrades: PK-4Distance: 0.3 mi
- 3/10Wright Middle SchoolGrades: 5-8Distance: 2 mi
- 3/10Glencliff Comp High SchoolGrades: 9-12Distance: 3.9 mi
Frequently asked questions
What is the walk score of 1404 Winthorne Dr?
1404 Winthorne Dr has a walk score of 21, it's car-dependent.
What schools are assigned to 1404 Winthorne Dr?
The schools assigned to 1404 Winthorne Dr include Glengarry Elementary School, Wright Middle School, and Glencliff Comp High School.
What neighborhood is 1404 Winthorne Dr in?
1404 Winthorne Dr is in the East Thompson neighborhood in Nashville, TN.
