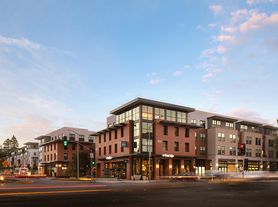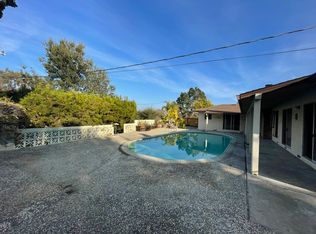2023 Constructed 4 bedroom WITH 4 full bath Cuesta Park Townhomes with DEN space!
Private and Quiet.
Walk/Bike to Benjamin Bubb school, Cuesta Park, Downtown Castro in less than 10 min!
Open Floor Plan - 3 stories
1 full bedroom on 1st floor
2 master suites bedroom on 2nd floor
Master suite with soaking tub and walk in closet on 3rd floor.
Separate DEN/Library on 3rd floor
Spacious Patio off Living Room
Modern Wood Frameless cabinetry with double turnstile storage racks
Matte Black drawer pull hardware
FRANKE or BLANCO 30" undermount stainless steel sink
Kohler / Delta faucets
Additional Delta Hand Held shower
Daltile/Porcelanosa Backsplash
Frigidaire Stainless steel appliances with Gas stove Microwave Range Hood Garbage Disposal
White Quartz countertops
SPC flooring
Daltile flooring
Italian Large Format Tiled Shower Walls with Chrome Trim
Schlage Keyless Entry
Ring doorbell with Chime
Trane Heat Pumps
Navien Tankless water heater
Samsung OR LG Washer/Dryer
ATT Fiber
DSC Alarm Panel - Can integrate with ADT
Motion sensor Dusk to Dawn front and back patio lights
2 assigned parking spots in basement garage. EV ready.
1 large 150 sq feet storage room comes with the unit.
Minutes from Downtown/Castro Street
Close to Google Facebook Stanford Oracle SAP Netflix NASA Ames Tencor Synopsys
New El Camino Hospital around the corner (to be built in 2025)
Minutes to 237/Grant Rd El Camino Real and 85 - Nob Hill, Ranch 99, Marshalls, In and Out Burger
Close to Stanford
1 year lease. Tenant pays water (by usage), flat rate sewer and flat rate garbage billed back every 2 months.
Townhouse for rent
Accepts Zillow applications
$7,995/mo
976 Bonita Ave, Mountain View, CA 94040
4beds
2,500sqft
Price may not include required fees and charges.
Townhouse
Available now
Cats, small dogs OK
Central air
In unit laundry
Attached garage parking
Heat pump
What's special
Spc flooringWhite quartz countertopsOpen floor planStainless steel appliancesModern wood frameless cabinetry
- 1 day |
- -- |
- -- |
Travel times
Facts & features
Interior
Bedrooms & bathrooms
- Bedrooms: 4
- Bathrooms: 4
- Full bathrooms: 4
Heating
- Heat Pump
Cooling
- Central Air
Appliances
- Included: Dishwasher, Dryer, Freezer, Microwave, Oven, Refrigerator, Washer
- Laundry: In Unit
Features
- Walk In Closet
- Flooring: Hardwood
Interior area
- Total interior livable area: 2,500 sqft
Property
Parking
- Parking features: Attached
- Has attached garage: Yes
- Details: Contact manager
Features
- Exterior features: Bicycle storage, Electric Vehicle Charging Station, Garbage not included in rent, Sewage not included in rent, Utilities fee required, Walk In Closet, Water not included in rent
Details
- Parcel number: 19307073
Construction
Type & style
- Home type: Townhouse
- Property subtype: Townhouse
Building
Management
- Pets allowed: Yes
Community & HOA
Location
- Region: Mountain View
Financial & listing details
- Lease term: 1 Year
Price history
| Date | Event | Price |
|---|---|---|
| 11/10/2025 | Listed for rent | $7,995$3/sqft |
Source: Zillow Rentals | ||

