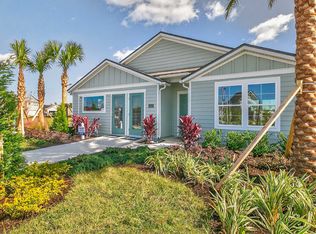New construction
The Arbors by D.R. Horton
Jacksonville, FL 32218
Now selling
From $280k
3-5 bedrooms
2-3 bathrooms
1.2-2.5k sqft
What's special
Welcome to The Arbors, a new home community located in Jacksonville's rapidly expanding Northside. These 3-to-5-bedroom homes offer up to 2,499 sq. ft. of living space and the perfect opportunity to start your new home journey in one of the city's most desirable areas.
Located just a few miles from the expansive River City Marketplace, The Arbors offers convenient access to a wide range of shopping, dining, and entertainment options. Plus, with Jacksonville International Airport nearby, traveling has never been easier. Whether you're commuting or exploring the city, you'll love the ideal location of this new home community.
At The Arbors, residents enjoy a variety of amenities designed for relaxation and recreation. Dive into the refreshing pool on warm Florida days, stay active at the fitness center, or let the kids explore the splash pad and the playground. Plus, plans for a future amenity expansion are underway! This is a community built with families in mind, offering something for each member of the family.
D.R. Horton's affordable Express Series Homes are perfect for first-time homebuyers or those looking to upgrade to a modern, well-designed home. Each home features the quality craftsmanship and thoughtful design D.R. Horton is known for as well as smart home technology products that will keep you connected to your home no matter the distance.
Discover The Arbors today and find the perfect place to call home. Schedule a tour or give us a call to connect with an Online Sales Concierge and learn more about this new community.
