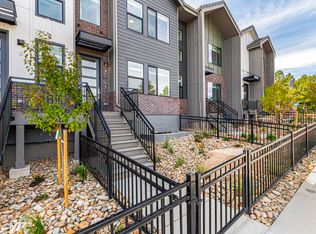New construction
Ascent at Inverness by Lokal Homes
Englewood, CO 80112
Now selling
Townhomes
From $675k
3-4 bedrooms
3-4 bathrooms
1.8-2.1k sqft
What's special
Conveniently tucked into the Inverness community in Englewood, Ascent is a boutique collection of 35 modern townhomes that provides a rare opportunity to own in one of the most connected and desirable pockets of the Denver Metro. With upscale interiors, 5-piece bathrooms, smart included features, and a low-maintenance lifestyle, these homes are thoughtfully designed for modern Colorado living.
This exclusive community features our highest-level Colorado Complete specification package, with designer-selected finishes, premium Samsung appliances, and built-in smart technology-all included.
Whether you're looking for everyday ease, elevated design, or the convenience of a lock-and-leave lifestyle, Ascent offers a refined, turn-key living experience just minutes from the Denver Tech Center, Park Meadows, and light rail access.
Modern, Connected, and Designed for Comfort
2-3 bedrooms floor plans ranging from 1,768 to 2,055 Sq Ft.
Attached 2-car garages
Gourmet kitchens with Samsung appliances and quartz countertops
Smart home technology including a video doorbell and video-equipped garage opener
High-end touches like soft-close doors and drawers, a built-in trash pull-out, lighted mirrors in your primary bathroom, and designer-curated finishes
A rare opportunity to own real estate in a premier, established neighborhood with no future for-sale developments planed
Low-maintenance lifestyle with easy access to dining, shopping, and major employers
Located just off Inverness Parkway in Englewood, CO 80112, Ascent offers direct access to DTC, Park Meadows, I-25, and E-470, making it easy to get anywhere-whether you're headed downtown or into the mountains.
This is your chance to own a brand-new townhome in a location where for-sale homes are few and far between.
Schedule a tour today to see why this collection of homes is Denver's most desirable new boutique community.
