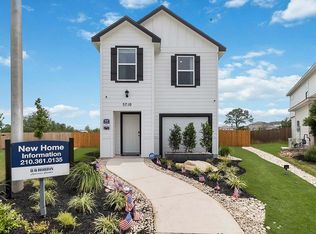New construction
Blue Ridge Ranch by D.R. Horton
San Antonio, TX 78222
Now selling
From $196k
2-5 bedrooms
2-3 bathrooms
1.1-2.0k sqft
What's special
Welcome to Blue Ridge Ranch, a vibrant new home community in San Antonio, TX offering comfort, convenience and unbeatable value. Featuring 3 brand new, budget-friendly floor plans exclusive to this neighborhood, these thoughtfully designed two-story homes range from 1130 to 1543 square feet with 2 to 4 bedrooms, 2.5 bathrooms, and a 1-car garage - perfect for modern living at an affordable price.
Homes at Blue Ridge Ranch feature easy maintenance, all-siding exteriors, enhanced landscaping packages with Bermuda sod and inviting curb appeal.
Inside, open-concept layouts offer seamless flow between kitchen, dining and living areas - deal for entertaining. Each home includes shaker-style cabinetry, sleek quartz countertops, stainless steel appliance and Smart Home Technology for added comfort and control. Upstairs, enjoy the privacy of bedrooms tucked away from the main living area.
Ideally located off New Sulphur Springs Rd with easy access to Loop 410 and other major thoroughfares, Blue Ridge Ranch offers quick commutes to major employers like Fort Sam Houston, Holt CAT San Antonio and Toyota Manufacturing. You're also just minutes from shopping, dining and entertainment at Brooks City Base and your students will attend nearby East Central ISD schools. Residents enjoy a neighborhood playground, a park setting, and nearby green spaces like Southside Lions Park and Calaveras Lake Park for outdoor fun.
Discover a new standard of affordable homeownership at Blue Ridge Ranch - where smart design meets convenient living in the heart of San Antonio.
