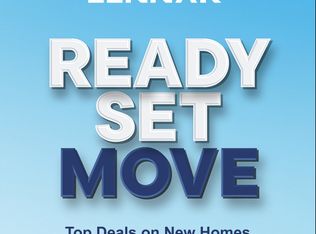New construction
The Brant by Lennar
Lafayette, CA 94549
Now selling
From $859.9k
1-3 bedrooms
1-3 bathrooms
843-2.0k sqft
What's special
Clubhouse
The Brant is a community of new luxury condos now selling in the heart of Lafayette, CA. Onsite amenities include a private fitness room, kitchen and gathering spaces within the Resident's Club. Homeowners will enjoy close proximity to BART, the Reservoir and plenty of exciting restaurants in the nearby area.
