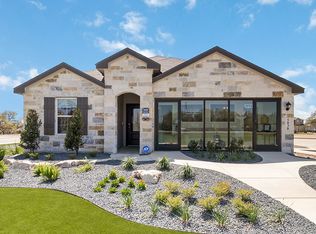New construction
Brookstone Creek by D.R. Horton
San Antonio, TX 78266
Now selling
From $373k
3-5 bedrooms
2-4 bathrooms
1.3-3.5k sqft
What's special
Home changes everything so let us help you find yours in Brookstone Creek, a new home community located in San Antonio, TX. Nestled in the hills near Evans Rd. & TPC Parkway, this neighborhood offers over 20 classic floor plans ranging from single-story to two-story with 3 to 5 bedrooms, 2 to 3.5 bathrooms and 2-car garages.
When you step inside any of our Brookstone Creek homes, you will first notice grand, open-concept spaces. Kitchens, dining areas and living rooms flow seamlessly together, providing plenty of room for life's everyday moments. Enjoy quartz kitchen counter tops, gleaming subway tile backsplashes, gas stainless steel appliances, and stylish flat panel or shaker style cabinetry (per plan) in your new home. Smart home technology is standard in all of our homes and allows you to control your home and peace of mind conveniently from your cellular device.
New home exteriors have also been thoughtfully designed and constructed. Whether your new home has a classic stone or brick exterior, no attention to detail has been spared. These homes include a generous landscaping package with full front and back yard landscaping and irrigation, ensuring your home looks it's best every single day.
Brookstone Creek's resort-style amenity center complex is now open and includes numerous attractions for the whole family, including a pool, splash pad, basketball court, tennis court, fitness center and playground. Residents also have access to fun and engaging community events hosted by the on-site Lifestyle Director.
Commuting is convenient in this northeast San Antonio community. Desirable NEISD schools, including Johnson High School, are located minutes from your doorstep and you'll love easy access to popular Stone Oak, Loop 1604 and Hwy. 281. Natural Bridge Caverns and Wildlife Ranch®, Six Flags Fiesta Texas® and the JW Marriott® Hill Country Resort and Spa are also located nearby, perfect for family outings.
Don't miss out on the opportunity to make Brookstone
