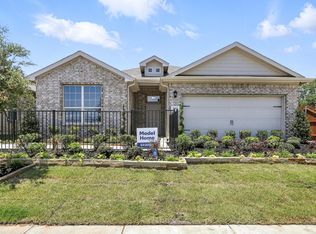New construction
The Canyons by D.R. Horton
Keene, TX 76059
Now selling
From $256k
3-5 bedrooms
2-3 bathrooms
1.4-2.3k sqft
What's special
The Canyons is a peaceful, suburban neighborhood nestled in Johnson County, offering an inviting atmosphere for families and individuals alike. Located just off Hwy 67, this community enjoys a prime position with convenient access to major attractions such as shopping centers, businesses, and healthcare facilities. Its proximity to the Keene High School and stadium, home of the Keene Chargers, is a standout feature, allowing residents to easily enjoy local school events and sports games, further fostering a sense of community pride and spirit.
The Canyons is designed as a master-planned community with a variety of floorplans available across three phases. Homebuyers can choose from one- and two-story floorplans, each offering ample space, including game rooms options perfect for family entertainment.
The Canyons is an ideal choice for those seeking a relaxed yet connected community with easy access to schools, local events, and suburban conveniences, all within a welcoming environment.
