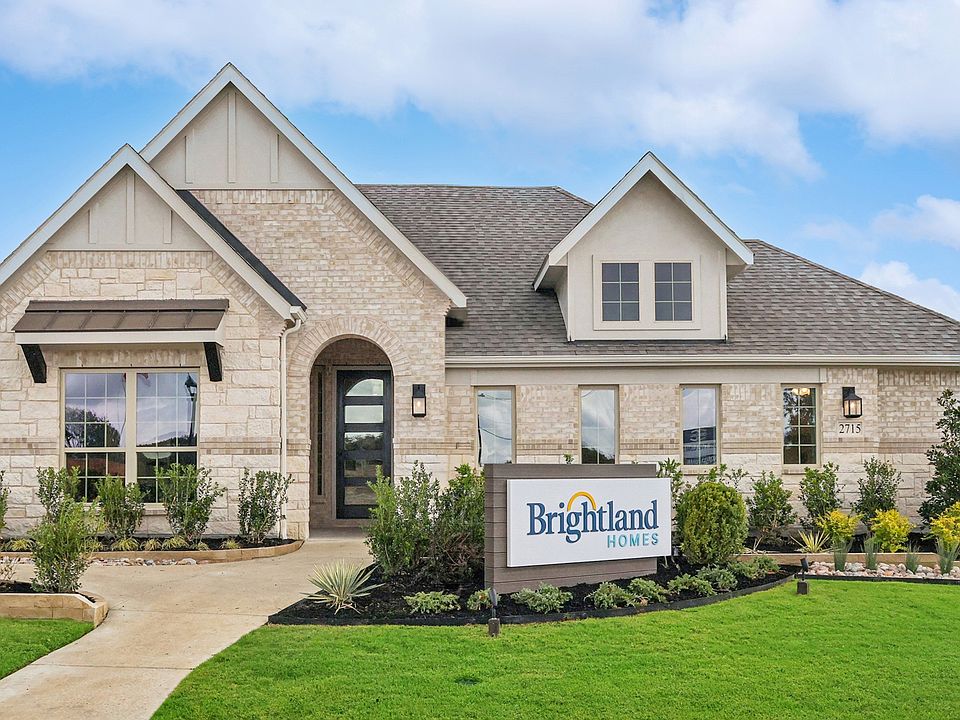Available homes
- Facts: 3 bedrooms. 2 bath. 1518 square feet.
- 3 bd
- 2 ba
- 1,518 sqft
2643 Stowers St, Anna, TX 75409Available3D Tour - Facts: 3 bedrooms. 3 bath. 1764 square feet.
- 3 bd
- 3 ba
- 1,764 sqft
2639 Stowers St, Anna, TX 75409Move-in ready3D Tour - Facts: 4 bedrooms. 3 bath. 1886 square feet.
- 4 bd
- 3 ba
- 1,886 sqft
2618 Stowers St, Anna, TX 75409Available3D Tour - Facts: 4 bedrooms. 3 bath. 2145 square feet.
- 4 bd
- 3 ba
- 2,145 sqft
2623 Stowers St, Anna, TX 75409Available3D Tour - Facts: 3 bedrooms. 2 bath. 1848 square feet.
- 3 bd
- 2 ba
- 1,848 sqft
2509 Rivers West Rd, Anna, TX 75409Available3D Tour - Facts: 3 bedrooms. 2 bath. 1848 square feet.
- 3 bd
- 2 ba
- 1,848 sqft
3704 Pitchfork Ter, Anna, TX 75409Available3D Tour - Facts: 4 bedrooms. 3 bath. 2211 square feet.
- 4 bd
- 3 ba
- 2,211 sqft
3712 Pitchfork Ter, Anna, TX 75409Available3D Tour - Facts: 4 bedrooms. 3 bath. 2487 square feet.
- 4 bd
- 3 ba
- 2,487 sqft
2521 Rivers West Rd, Anna, TX 75409Available3D Tour - Facts: 3 bedrooms. 3 bath. 2093 square feet.
- 3 bd
- 3 ba
- 2,093 sqft
2646 Stowers St, Anna, TX 75409Pending3D Tour

