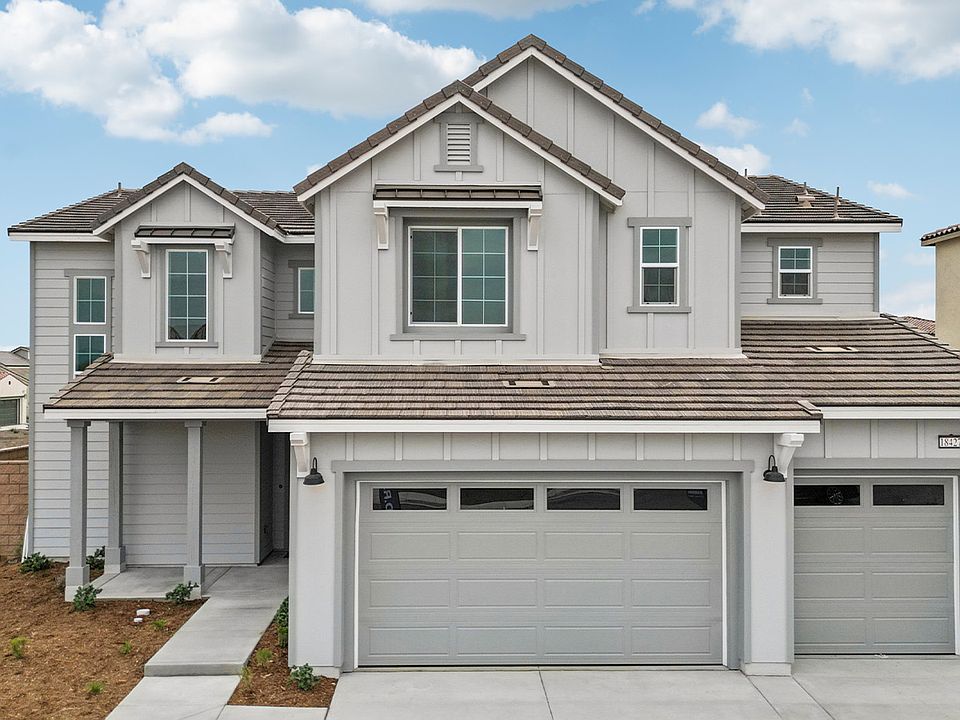Available homes
- Facts: 5 bedrooms. 4 bath. 3256 square feet.
- 5 bd
- 4 ba
- 3,256 sqft
18382 Park Mountain Dr, Riverside, CA 92508Available3D Tour - Facts: 5 bedrooms. 4 bath. 3475 square feet.
- 5 bd
- 4 ba
- 3,475 sqft
18418 Park Mountain Dr, Riverside, CA 92508Available - Facts: 4 bedrooms. 5 bath. 3832 square feet.
- 4 bd
- 5 ba
- 3,832 sqft
18344 Park Mountain Dr, Riverside, CA 92508Available

