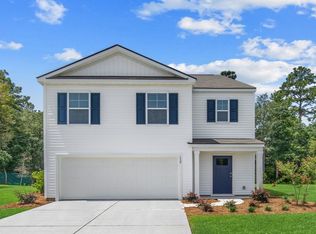New construction
Cobblestone Village by D.R. Horton
Savannah, GA 31419
Now selling
From $331.5k
3-5 bedrooms
2-3 bathrooms
1.5-2.4k sqft
What's special
Welcome to Cobblestone Village, a thoughtfully designed single-family home community located in the heart of Savannah, Georgia-just minutes from major employers, top schools, and everyday conveniences. Situated off Bush Road, this private neighborhood offers a peaceful suburban setting with quick access to I-95, downtown Savannah, and Pooler's premier shopping and dining destinations like Costco, Tanger Outlets, and Hyundai Meta Plant-making it ideal for commuters, growing families, and first-time homebuyers.
Homes in Cobblestone Village come from D.R. Horton's Express Series, featuring smart and functional one- and two-story floorplans ranging from 1,475 to over 2,360 square feet. With 3 to 5 bedrooms, 2 to 3 bathrooms, and 1- to 2-car garages, these homes are designed with flexibility in mind. Whether you're looking for a spacious primary suite, an open-concept kitchen, or additional bedrooms for guests or home offices, Cobblestone Village has a layout to match your lifestyle.
Each home showcases modern finishes like quartz or granite countertops, stainless steel appliances, luxury vinyl plank flooring, and D.R. Horton's Home Is Connected® smart home technology, allowing you to control lighting, security, and temperature from your smartphone.
Beyond the homes, Cobblestone Village places you close to everything Savannah has to offer. Enjoy the area's historic charm, from strolling along River Street and visiting Forsyth Park, to exploring the Savannah Historic District's shops, restaurants, and museums. Families will appreciate proximity to new schools and recreational opportunities, while outdoor lovers can take a short drive to Skidaway Island State Park or Tybee Island Beach for weekend getaways.
This community is also just minutes from Gulfstream Aerospace, JCB, and Hunter Army Airfield, making it an ideal location for professionals seeking a short commute without compromising on space or style.
Whether you're relocating to the Savannah metro, upsizin
