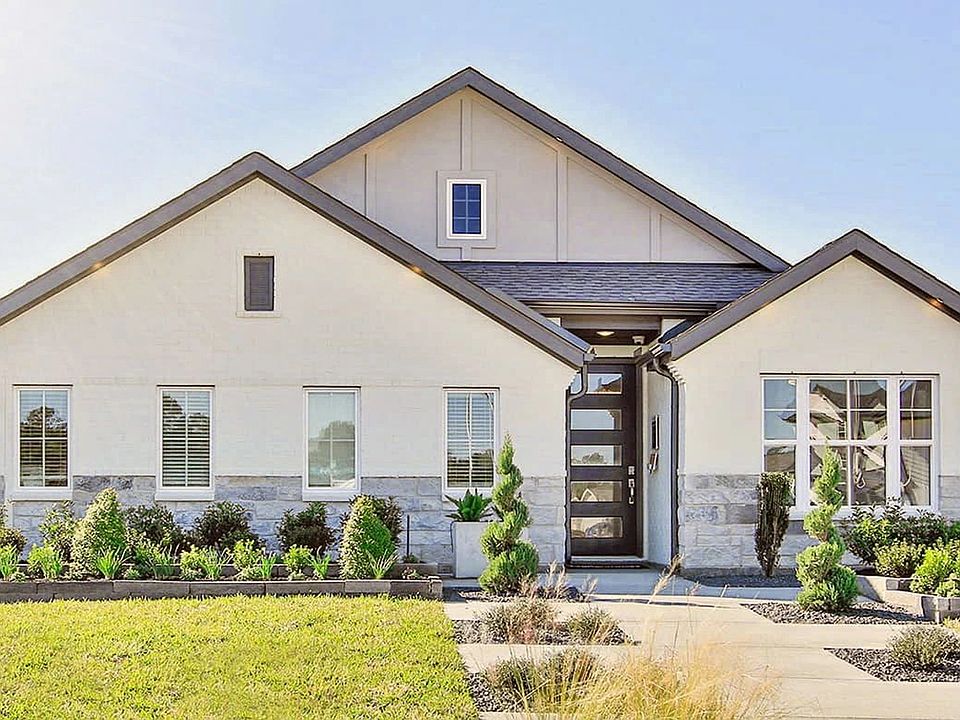Available homes
- Facts: 3 bedrooms. 2 bath. 1684 square feet.
- 3 bd
- 2 ba
- 1,684 sqft
19418 Saint Green Dr, Hockley, TX 77447Available - Facts: 4 bedrooms. 2 bath. 1914 square feet.
- 4 bd
- 2 ba
- 1,914 sqft
22210 Rome Breeze Dr, Hockley, TX 77447Available - Facts: 4 bedrooms. 2 bath. 1932 square feet.
- 4 bd
- 2 ba
- 1,932 sqft
22218 Nissi Beach Dr, Hockley, TX 77447Available - Facts: 3 bedrooms. 2 bath. 1868 square feet.
- 3 bd
- 2 ba
- 1,868 sqft
21803 Paphos Dr, Hockley, TX 77447Available - Facts: 3 bedrooms. 2 bath. 2008 square feet.
- 3 bd
- 2 ba
- 2,008 sqft
19415 Valletta Green Dr, Hockley, TX 77447Available - Facts: 3 bedrooms. 2 bath. 2040 square feet.
- 3 bd
- 2 ba
- 2,040 sqft
19446 Saint Green Dr, Hockley, TX 77447Available - Facts: 4 bedrooms. 3 bath. 2335 square feet.
- 4 bd
- 3 ba
- 2,335 sqft
19523 Valletta Green Dr, Hockley, TX 77447Available - Facts: 4 bedrooms. 3 bath. 2168 square feet.
- 4 bd
- 3 ba
- 2,168 sqft
21610 Nicosia Dr, Hockley, TX 77447Available - Facts: 4 bedrooms. 4 bath. 2795 square feet.
- 4 bd
- 4 ba
- 2,795 sqft
22207 Balos Lagoon Dr, Hockley, TX 77447Available - Facts: 4 bedrooms. 3 bath. 2483 square feet.
- 4 bd
- 3 ba
- 2,483 sqft
19711 Ledra Dr, Hockley, TX 77447Available - Facts: 4 bedrooms. 3 bath. 2496 square feet.
- 4 bd
- 3 ba
- 2,496 sqft
21715 Paphos Dr, Hockley, TX 77447Available - Facts: 4 bedrooms. 4 bath. 2712 square feet.
- 4 bd
- 4 ba
- 2,712 sqft
22210 Nissi Beach Dr, Hockley, TX 77447Available - Facts: 3 bedrooms. 3 bath. 2682 square feet.
- 3 bd
- 3 ba
- 2,682 sqft
21719 Paphos Dr, Hockley, TX 77447Available

