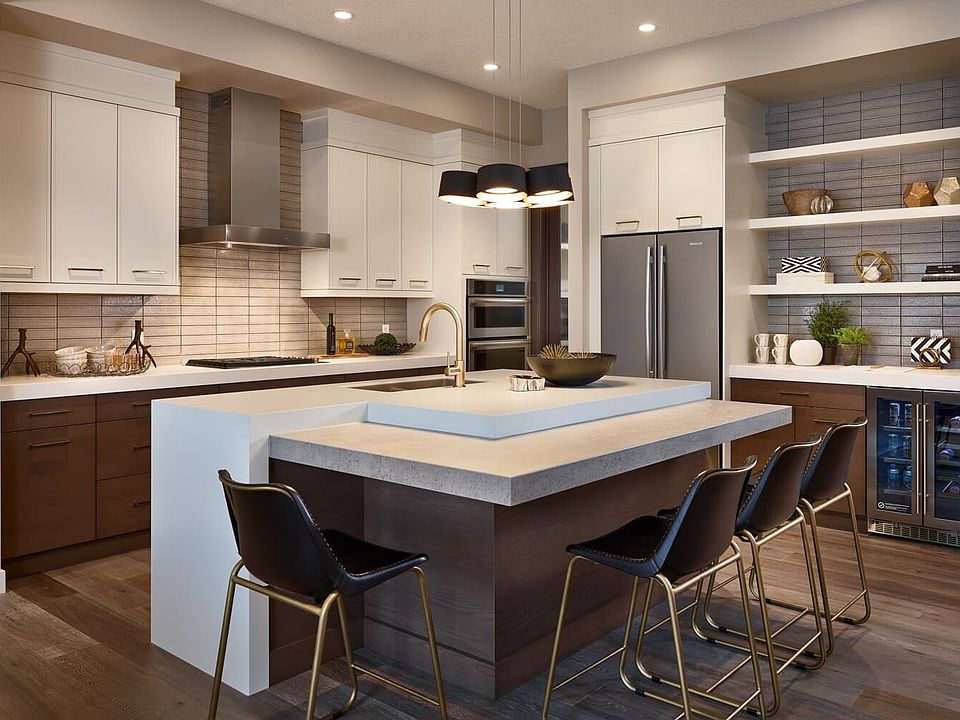The Lucca offers a beautifully functional floorplan for any family. An expansive two-story foyer welcomes you into this open-concept home, connecting to a walk-through mudroom to pantry and a stunning kitchen with an oversized island. The primary bedroom retreat features dual vanities, a freestanding tub, and a large walk-in closet that connects to the laundry room. Designed to maximize views from the kitchen and living space, the open concept floorplan ensures a bright and airy atmosphere. The walk-through mudroom to the pantry adds convenience, while the oversized kitchen island provides ample space for meal prep and gatherings.
Special offer
from C$1,313,340
Buildable plan: Lucca, Estate in Rockland Park, Calgary, AB T3L 2M4
3beds
3,070sqft
Single Family Residence
Built in 2025
-- sqft lot
$-- Zestimate®
C$428/sqft
C$-- HOA
Buildable plan
This is a floor plan you could choose to build within this community.
View move-in ready homesWhat's special
Expansive two-story foyerOpen-concept homeStunning kitchenOversized islandPrimary bedroom retreatDual vanitiesFreestanding tub
Call: (855) 420-2964
- 27 |
- 1 |
Travel times
Schedule tour
Select your preferred tour type — either in-person or real-time video tour — then discuss available options with the builder representative you're connected with.
Facts & features
Interior
Bedrooms & bathrooms
- Bedrooms: 3
- Bathrooms: 3
- Full bathrooms: 2
- 1/2 bathrooms: 1
Interior area
- Total interior livable area: 3,070 sqft
Property
Parking
- Total spaces: 3
- Parking features: Garage
- Garage spaces: 3
Features
- Levels: 2.0
- Stories: 2
Construction
Type & style
- Home type: SingleFamily
- Property subtype: Single Family Residence
Condition
- New Construction
- New construction: Yes
Details
- Builder name: Brookfield Residential
Community & HOA
Community
- Subdivision: Estate in Rockland Park
Location
- Region: Calgary
Financial & listing details
- Price per square foot: C$428/sqft
- Date on market: 10/10/2025
About the community
Beyond the high-end finishings and uncompromising standards, these Estate Homes are thoughtfully designed with expansive layouts, gourmet kitchens, and spa-inspired ensuites. Every detail, from elegant architectural features to premium materials, has been carefully selected to deliver a refined balance of luxury and comfort. These are homes built to bring lasting value and timeless style, while offering the perfect setting to create strong connections and lifelong memories.
Free Standard Basement Development!
Make more space for the moments that matter. Our Complimentary Basement Promotion gives you extra room to grow, gather, and make memories—at no extra cost, but only for a limited time. Available on select pre-sale front garage and estSource: Brookfield Residential Canada

