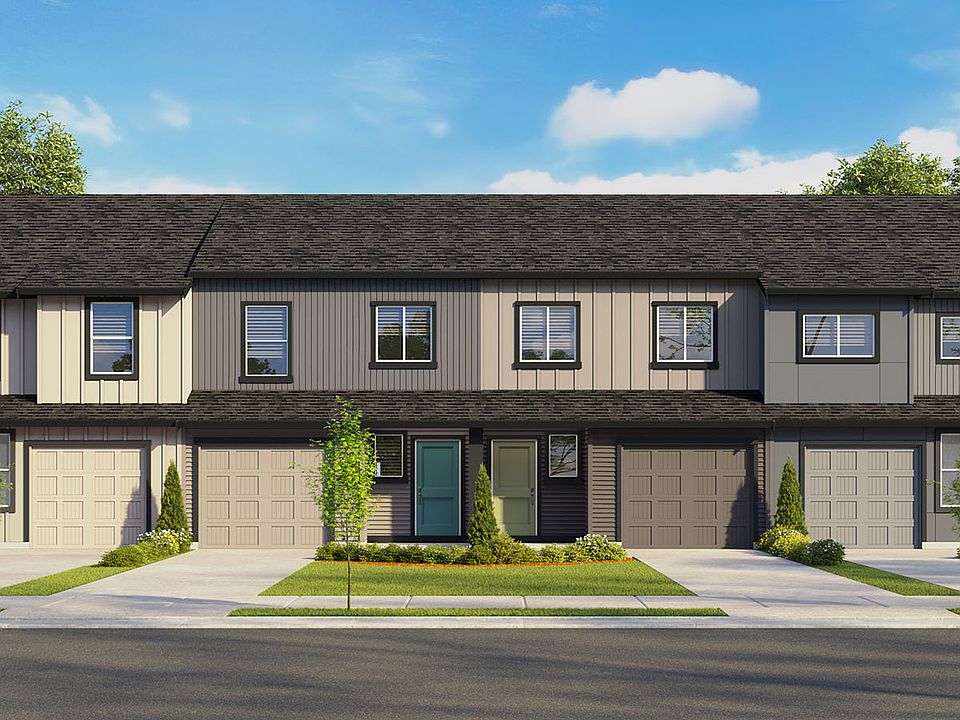Available homes
- Facts: 3 bedrooms. 2 bath. 1394 square feet.
- 3 bd
- 2 ba
- 1,394 sqft
4442 SE Fishers Creek Dr, Vancouver, WA 98683Available - Facts: 3 bedrooms. 2 bath. 1394 square feet.
- 3 bd
- 2 ba
- 1,394 sqft
4438 SE Fishers Creek Dr, Vancouver, WA 98683Available - Facts: 4 bedrooms. 2 bath. 1481 square feet.
- 4 bd
- 2 ba
- 1,481 sqft
4446 SE Fishers Creek Dr, Vancouver, WA 98683Available3D Tour - Facts: 3 bedrooms. 2 bath. 1481 square feet.
- 3 bd
- 2 ba
- 1,481 sqft
4434 SE Fishers Creek Dr, Vancouver, WA 98683Available3D Tour - Facts: 3 bedrooms. 2 bath. 1353 square feet.
- 3 bd
- 2 ba
- 1,353 sqft
17709 SE Quarry Dr, Vancouver, WA 98683Available3D Tour - Facts: 3 bedrooms. 2 bath. 1353 square feet.
- 3 bd
- 2 ba
- 1,353 sqft
17713 SE Quarry Dr, Vancouver, WA 98683Available3D Tour - Facts: 4 bedrooms. 2 bath. 1484 square feet.
- 4 bd
- 2 ba
- 1,484 sqft
17733 SE Quarry Dr, Vancouver, WA 98683Available3D Tour - Facts: 3 bedrooms. 2 bath. 1484 square feet.
- 3 bd
- 2 ba
- 1,484 sqft
17722 SE Quarry Dr, Vancouver, WA 98683Available3D Tour - Facts: 4 bedrooms. 2 bath. 1484 square feet.
- 4 bd
- 2 ba
- 1,484 sqft
17726 SE Quarry Dr, Vancouver, WA 98683Available3D Tour - Facts: 3 bedrooms. 2 bath. 1353 square feet.
- 3 bd
- 2 ba
- 1,353 sqft
17721 SE Quarry Dr, Vancouver, WA 98683Pending3D Tour - Facts: 3 bedrooms. 2 bath. 1353 square feet.
- 3 bd
- 2 ba
- 1,353 sqft
17717 SE Quarry Dr, Vancouver, WA 98683Pending - Facts: 4 bedrooms. 2 bath. 1484 square feet.
- 4 bd
- 2 ba
- 1,484 sqft
17725 SE Quarry Dr, Vancouver, WA 98683Pending3D Tour - Facts: 3 bedrooms. 2 bath. 1484 square feet.
- 3 bd
- 2 ba
- 1,484 sqft
17729 SE Quarry Dr, Vancouver, WA 98683Pending3D Tour - Facts: 3 bedrooms. 2 bath. 1484 square feet.
- 3 bd
- 2 ba
- 1,484 sqft
17730 SE Quarry Dr, Vancouver, WA 98683Pending3D Tour

