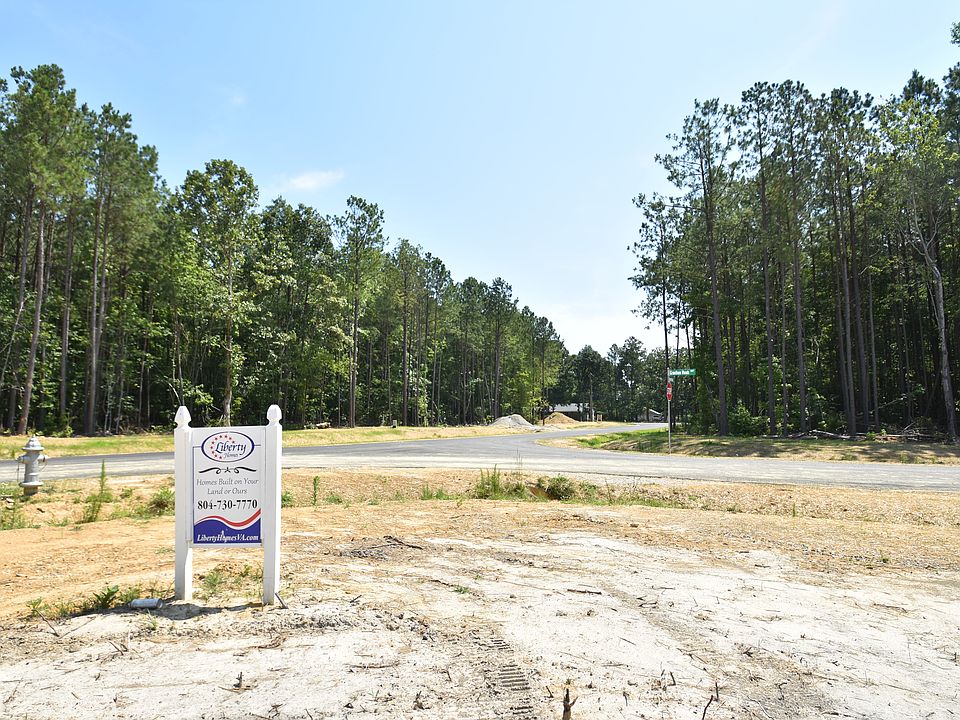Available homes
- Facts: 4 bedrooms. 3 bath. 2247 square feet.
- 4 bd
- 3 ba
- 2,247 sqft
2509 Grantham Woods Ter, Henrico, VA 23231Available3D TourMLS# 2521609, CVRMLS - Facts: 4 bedrooms. 3 bath. 2236 square feet.
- 4 bd
- 3 ba
- 2,236 sqft
8209 Grantham Woods Way, Henrico, VA 23231Available3D TourMLS# 2428134, CVRMLS - Facts: 3 bedrooms. 3 bath. 2364 square feet.
- 3 bd
- 3 ba
- 2,364 sqft
2508 Grantham Woods Ter, Henrico, VA 23231Available3D TourMLS# 2514340, CVRMLS

