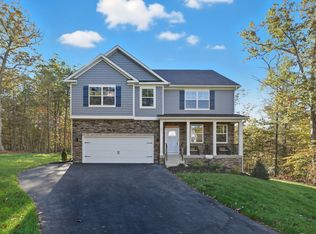New construction
Green Spring Estates by D.R. Horton
Keswick, VA 22947
Now selling
From $540k
4-5 bedrooms
3 bathrooms
2.5-3.5k sqft
What's special
Welcome to Green Spring Estates, by D.R. Horton, Inc. - A Tranquil Retreat in the Heart of Keswick, VA
Nestled in the scenic countryside of Keswick, Green Spring Estates offers a rare opportunity to own a brand-new, custom-built home on expansive 1.5+ acre homesites. This exclusive community is designed for those seeking space, privacy, and the timeless charm of Virginia living-all just a short drive from Charlottesville.
Each home in Green Spring Estates features 4 to 5 bedrooms and spacious, thoughtfully designed floorplans that blend modern comfort with classic elegance. Whether you're entertaining on a grand scale or enjoying quiet evenings under the stars, these homes provide the ideal setting for every lifestyle.
Green Spring Estates is more than just a place to live-it's a place to thrive. Come discover the perfect balance of peaceful living and convenience in one of Keswick's most desirable new communities.
The photos you see here are for illustration purposes only, interior and exterior features, options, colors and selections will vary from the homes as built.
