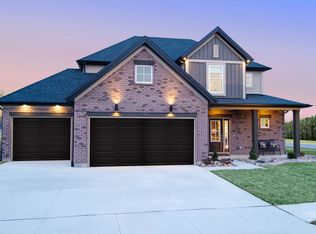New construction
Special offer
Heatherstone by Jagoe Homes
Owensboro, KY 42301
Now selling
Green
From $276.5k
3-5 bedrooms
2-4 bathrooms
1.2-3.5k sqft
What's special
GolfCourseParkTrailsGreenbelt
The Enclave at Heatherstone will be an excellent place to call home, offering the luxury of tranquil Westside living. Cheers to lower payments with a 4.75% Fixed Rate for the life of your loan - PLUS $2,500.00 in Closing Costs. Limited Time Offer & Limited Number of Homes. Amenities include Waterview or Wooded homesites, Walking/Biking Trails, a 25-acre Passive Park, Community Gardens, Pumpkin Patches, and a Forest School Activity area. Your dream home will be just minutes from the Wendell Ford Expressway and downtown Owensboro with quick access to the Owensboro Greenbelt, Rudy Mines Trails, Owensboro Sportscenter, Edge Ice Arena, and Smothers Park. Jagoe Homes prides itself on providing an atmosphere of worry-free living, creating more time for relaxation, family, and all the other important areas of your life. All new Jagoe Homes are built EnergySmart, and TechSmart, and include a 2/10 Home Buyers Warranty
