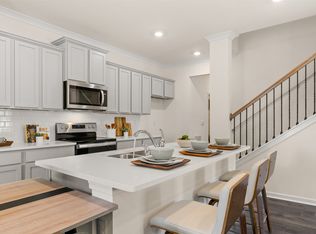New construction
Independence Villas and Townhomes by D.R. Horton
Loganville, GA 30052
Now selling
From $354.1k
3-4 bedrooms
3 bathrooms
What's special
Welcome to Independence Villas and Townhomes, a new home community in the vibrant city of Loganville, GA. Located at 617 Silver Moon Drive, this neighborhood offers thoughtfully designed attached villas and townhomes in two-story layouts. Choose from four spacious floor plans ranging from 1,912 to 1,951 square feet, all crafted for modern living with low-maintenance convenience in mind.
Inside each home, you'll find open-concept living spaces that are ideal for entertaining or everyday comfort. The townhomes feature expansive kitchens with center islands, generous cabinet storage, and seamless flow into dining and living areas. The villas offer a unique main-level primary suite, perfect for those who prefer ease of access without sacrificing style or space.
Step outside and enjoy beautiful curb appeal paired with functional outdoor living. This community features professionally landscaped yards and low-maintenance exteriors, so you can spend more time enjoying your surroundings. Whether you're enjoying coffee on your patio or taking in the tree-lined streets, you'll love coming home here.
Every home at Independence Villas and Townhomes comes equipped with our smart home package, designed to simplify your day-to-day life. With keyless entry, a smart thermostat, video doorbell, and a voice-activated hub, you'll have control and peace of mind at your fingertips, whether you're home or away.
Beyond your doorstep, the community offers a lifestyle-focused amenity package including a sparkling pool, cabana, tennis courts, playground, and scenic walking trails. Just minutes away, explore downtown Loganville, grab a bite at Foggy Bottom BBQ or Local Republic, or enjoy the outdoors at Bay Creek Park or Tribble Mill Park. For shopping, head to The Shoppes at Webb Gin or Loganville Town Centre. Families will appreciate the proximity to award-winning Grayson High School.
Discover easy living in a home that fits your lifestyle. Call or text today to schedule your tour at Independ
