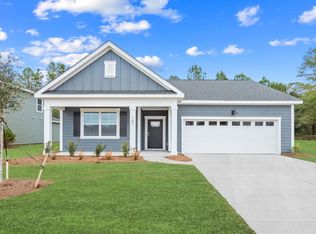New construction
Laurel Grove by D.R. Horton
Guyton, GA 31312
Now selling
From $351.5k
3-5 bedrooms
2-4 bathrooms
1.6-2.7k sqft
What's special
Find your perfect place to call home at Laurel Grove, a charming new community by D.R. Horton located in the peaceful town of Guyton, Georgia-just outside of Savannah. Ideally positioned near I-16 and I-95, this community combines small-town tranquility with unbeatable access to major employers, top-rated schools, and the vibrant shopping, dining, and entertainment options of Pooler and downtown Savannah.
Laurel Grove features a beautiful selection of spacious one- and two-story homes from our Tradition Series, offering between 3 to 5 bedrooms, 2 to 3.5 bathrooms, and 2-car garages, with floorplans starting at over 1,600 square feet. Whether you're searching for a starter home, space for a growing family, or room to work from home, Laurel Grove offers versatile layouts that suit every stage of life.
Inside, you'll find thoughtfully crafted interiors with designer touches such as 9-foot ceilings, quartz countertops, shaker-style cabinetry, and stainless steel appliances. Homes also include our Home Is Connected® Smart Home technology, giving you the ability to manage lighting, security, and temperature from anywhere.
What truly sets Laurel Grove apart is the community lifestyle. A future amenity area will offer a swimming pool, green spaces, and a dog park, creating the perfect environment for outdoor enjoyment, family fun, and social connection. With larger homesites and scenic surroundings, you'll have room to relax and grow-all while enjoying the sense of community that makes Guyton so special.
Parents will appreciate Laurel Grove's location within an award-winning school district, while commuters benefit from a quick drive to major employers like Hyundai Meta Plant, Gulfstream Aerospace, JCB, and Hunter Army Airfield.
Weekend adventures are just around the corner-head to Downtown Savannah for its rich history and riverfront charm, or take a short trip to Tybee Island for beaches, biking, and coastal dining. Closer to home, enjoy the welcoming feel of Ef
