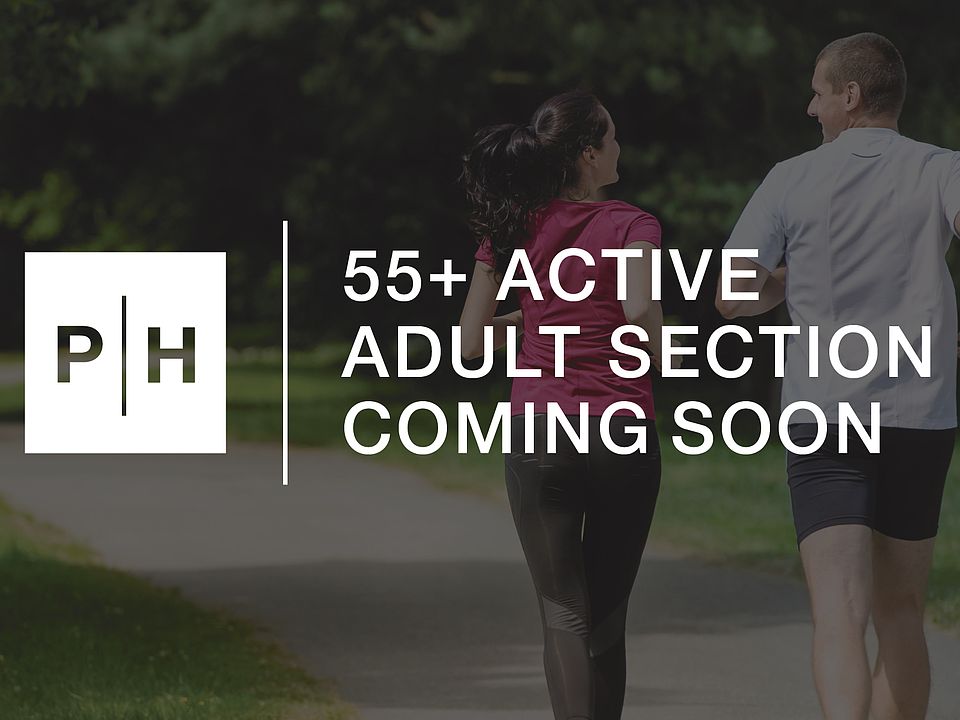Available homes
- Facts: 4 bedrooms. 3 bath. 2493 square feet.
- 4 bd
- 3 ba
- 2,493 sqft
9502 Turnstone Dr, Manvel, TX 77578Available - Facts: 4 bedrooms. 3 bath. 2504 square feet.
- 4 bd
- 3 ba
- 2,504 sqft
5722 Caracara St, Manvel, TX 77578Available - Facts: 4 bedrooms. 3 bath. 2493 square feet.
- 4 bd
- 3 ba
- 2,493 sqft
5710 Caracara St, Manvel, TX 77578Available - Facts: 4 bedrooms. 3 bath. 2793 square feet.
- 4 bd
- 3 ba
- 2,793 sqft
5715 Bobwhite Trl, Manvel, TX 77578Available - Facts: 4 bedrooms. 4 bath. 2586 square feet.
- 4 bd
- 4 ba
- 2,586 sqft
5718 Caracara St, Manvel, TX 77578Available - Facts: 4 bedrooms. 4 bath. 2737 square feet.
- 4 bd
- 4 ba
- 2,737 sqft
9506 Turnstone Dr, Manvel, TX 77578Available - Facts: 4 bedrooms. 3 bath. 2493 square feet.
- 4 bd
- 3 ba
- 2,493 sqft
9514 Turnstone Dr, Manvel, TX 77578Available - Facts: 4 bedrooms. 3 bath. 2738 square feet.
- 4 bd
- 3 ba
- 2,738 sqft
9410 Turnstone Dr, Manvel, TX 77578Available

