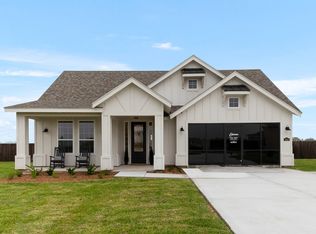New construction
Paso Real by Esperanza Homes
Harlingen, TX 78550
Now selling
From $235k
3-5 bedrooms
2-4 bathrooms
1.2-3.3k sqft
What's special
PlaygroundBasketballParkTrails
Introducing Paso Real, the perfect intersection of convenience and bliss! This new community offers brand-new homes in the heart of Harlingen, TX - close to everything you need. With a wonderful park featuring playgrounds and trails right at your doorstep, you'll have plenty of ways to stay active while connecting with nature. Plus, great schools, stores, parks, restaurants, and medical centers are all just minutes away so you can enjoy easy access to all the essentials. Featuring 22 floor plans to choose from, each in various elevations and built energy efficient with smart home technology, Paso Real is the newest and most desirable community in Harlingen, TX!
