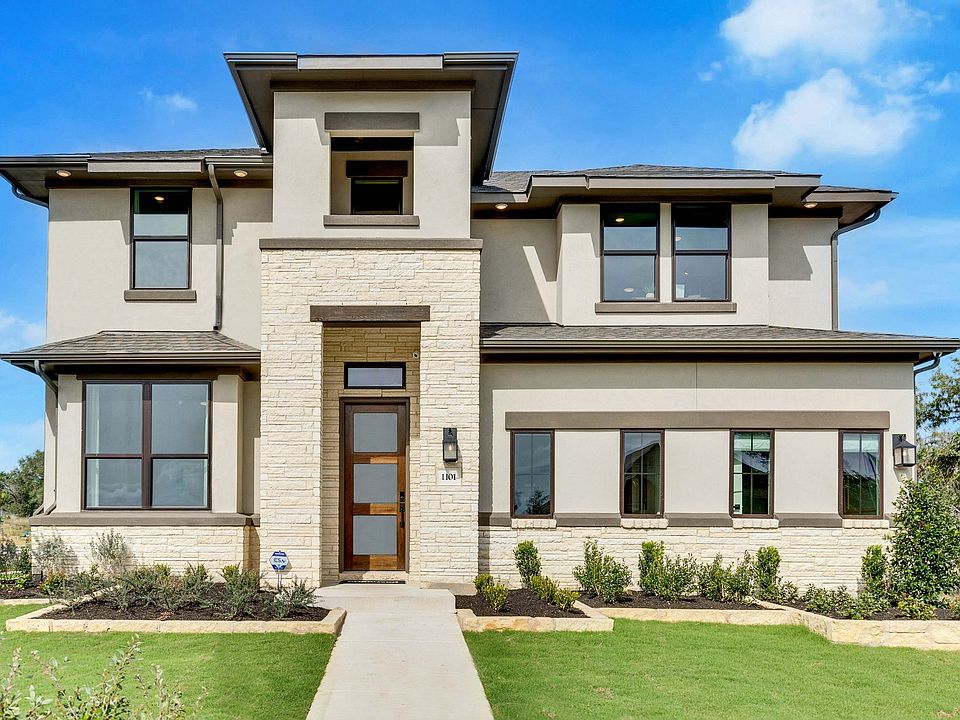Available homes
- Facts: 4 bedrooms. 3 bath. 2560 square feet.
- 4 bd
- 3 ba
- 2,560 sqft
312 Frio Springs Trl, Georgetown, TX 78628Available - Facts: 4 bedrooms. 3 bath. 2560 square feet.
- 4 bd
- 3 ba
- 2,560 sqft
100 Skipping Stone Run, Georgetown, TX 78628Available - Facts: 4 bedrooms. 3 bath. 2560 square feet.
- 4 bd
- 3 ba
- 2,560 sqft
1728 Scenic Heights Ln, Georgetown, TX 78628Available - Facts: 4 bedrooms. 3 bath. 2900 square feet.
- 4 bd
- 3 ba
- 2,900 sqft
1116 Cole Estates Dr, Georgetown, TX 78628Available

