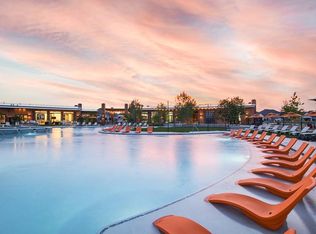New construction
Special offer
The Ridge at Northlake by David Weekley Homes
Northlake, TX 76226
Now selling
From $603k
4-5 bedrooms
3-5 bathrooms
2.5-3.9k sqft
What's special
PoolPlaygroundBasketballGolfCourseParkClubhouseGreenbelt
New homes from David Weekley Homes are available in the master-planned community of The Ridge at Northlake! Located in Northlake, Texas, this family-friendly community offers thoughtfully designed single-family homes built on 60-foot homesites. Here, you can live the lifestyle of your dreams and enjoy top-quality craftsmanship from a trusted Dallas/Ft. Worth home builder with more than 45 years of experience, as well as:State-of-the art fitness facility and The Altitude Club; Resort-style pool, lap pool and Splash Park ; Adventure Play Area, outdoor ninja course and Little Explorers Club; Walking and jogging trails; Fire pit, social spaces and parks/event lawn; Students attend sought-after Argyle ISD schools
