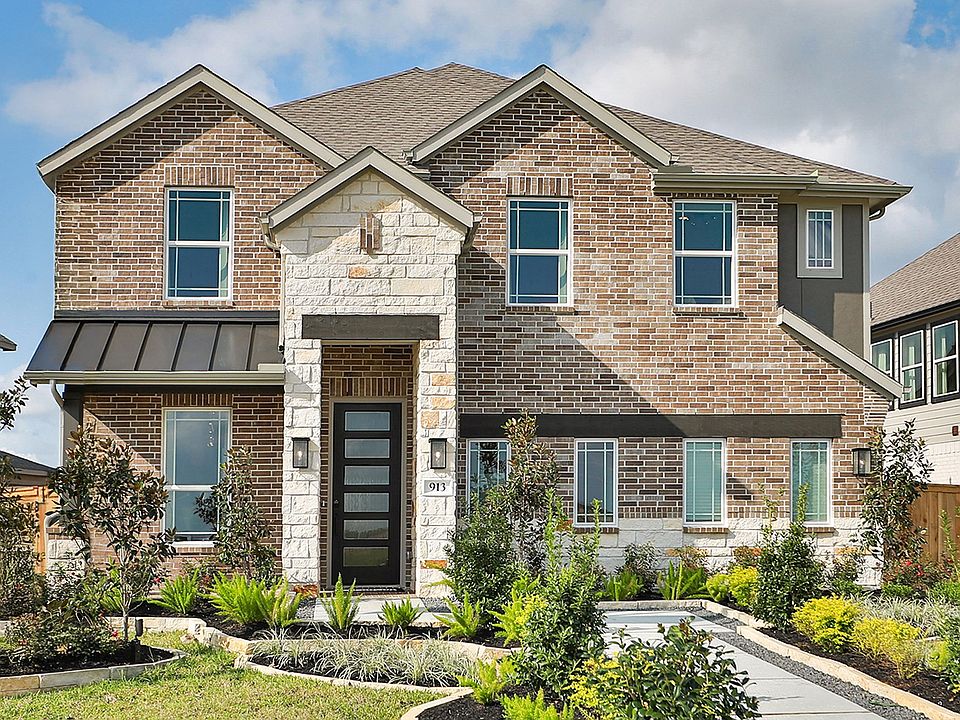Available homes
- Facts: 3 bedrooms. 2 bath. 1684 square feet.
- 3 bd
- 2 ba
- 1,684 sqft
316 Ice Shore Trl, Dayton, TX 77535Available - Facts: 3 bedrooms. 2 bath. 1684 square feet.
- 3 bd
- 2 ba
- 1,684 sqft
839 Timber Heights Dr, Dayton, TX 77535Available - Facts: 4 bedrooms. 3 bath. 2168 square feet.
- 4 bd
- 3 ba
- 2,168 sqft
431 Fields Forest Ln, Dayton, TX 77535Available - Facts: 4 bedrooms. 3 bath. 2236 square feet.
- 4 bd
- 3 ba
- 2,236 sqft
427 Fields Forest Ln, Dayton, TX 77535Available - Facts: 4 bedrooms. 3 bath. 2190 square feet.
- 4 bd
- 3 ba
- 2,190 sqft
308 Abbott Creek Ln, Dayton, TX 77535Available - Facts: 4 bedrooms. 4 bath. 3083 square feet.
- 4 bd
- 4 ba
- 3,083 sqft
250 Cross Gable Ln, Dayton, TX 77535Available - Facts: 4 bedrooms. 3 bath. 2670 square feet.
- 4 bd
- 3 ba
- 2,670 sqft
222 Cross Gable Ln, Dayton, TX 77535Available - Facts: 3 bedrooms. 2 bath. 2032 square feet.
- 3 bd
- 2 ba
- 2,032 sqft
80 Thickets Grove Dr, Dayton, TX 77535Pending - Facts: 4 bedrooms. 3 bath. 2505 square feet.
- 4 bd
- 3 ba
- 2,505 sqft
217 Cross Gable Ln, Dayton, TX 77535Pending

