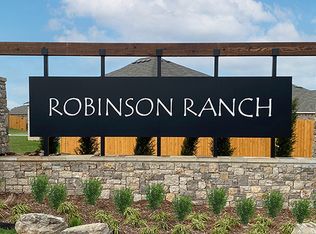New construction
Robinson Ranch by Rausch-Coleman Homes
Bixby, OK 74008
Now selling
From $234k
3-4 bedrooms
2 bathrooms
1.1-1.6k sqft
What's special
Robinson Ranch offers new single-family homes for sale in Bixby, OK. Nestled just moments away from historic downtown Bixby and a half-mile from the high school, this location seamlessly blends small-town charm with modern living. Homeowners will enjoy an easy commute with convenient access to Highway 64 and Highway 75, leading directly to the vibrant downtown Tulsa.
