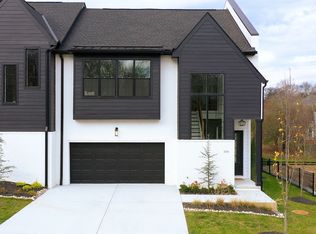New construction
Shadow Springs by Vastland Communities
Brentwood, TN 37027
Now selling
Gated
From $799.9k
3 bedrooms
3-4 bathrooms
2.0-2.8k sqft
What's special
Luxury community with 32 exclusive homes. Gated w/ButterflyMX system in the sought after Brentwood area. Discover innovation & style - These extraordinary homes showcase 6 stunning floor plans featuring a modern transitional design, a spacious entertainment area, and covered veranda. The luxurious kitchen is a masterpiece of elegance and sophistication, adorned with top-of-the-line Bosch appliances & stunning quartz countertops. Every detail exudes unparalleled quality. Enhancing the ambiance & adding an air of refinement are the designer-selected light fixtures throughout. From the moment you step inside the bathroom, you are greeted by the exquisite beauty achieved through carefully selected tile materials & thoughtful design elements. Minutes away from Radnor Park with over 1,368 acres and 7 mile walking trails.The community is minutes away from I-65. Zip to Nashville's music scene, Titans games, or BNA in under 20 mins.
