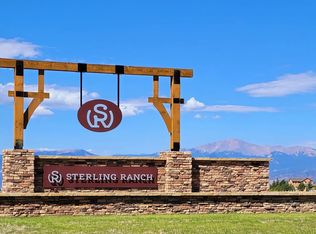New construction
Sterling Ridge by Vantage Homes
Colorado Springs, CO 80908
Now selling
From $554.9k
3-7 bedrooms
2-7 bathrooms
1.8-5.6k sqft
What's special
PlaygroundParkTrailsGreenbeltViews
Sterling Ridge (aka Sterling Ranch) - Where Variety Meets Vision in Colorado Springs
Welcome to Sterling Ridge, also known as Sterling Ranch, one of Colorado Springs' newest and most exciting master-planned communities. Ideally located north of Black Forest Road on Vollmer, this vibrant neighborhood provides easy access to the Powers Corridor and sits within the highly acclaimed Academy School District 20.
Designed for every stage of life, Sterling Ridge offers a diverse selection of home types, floorplans, and lot sizes-making it easy to find a home that fits your lifestyle, whether you're starting out, expanding, or right-sizing.
Take in breathtaking mountain views while staying conveniently close to retail, dining, and entertainment. With thoughtful planning, versatile home options, and a prime location, Sterling Ridge is quickly emerging as one of Colorado Springs' most sought-after communities.
