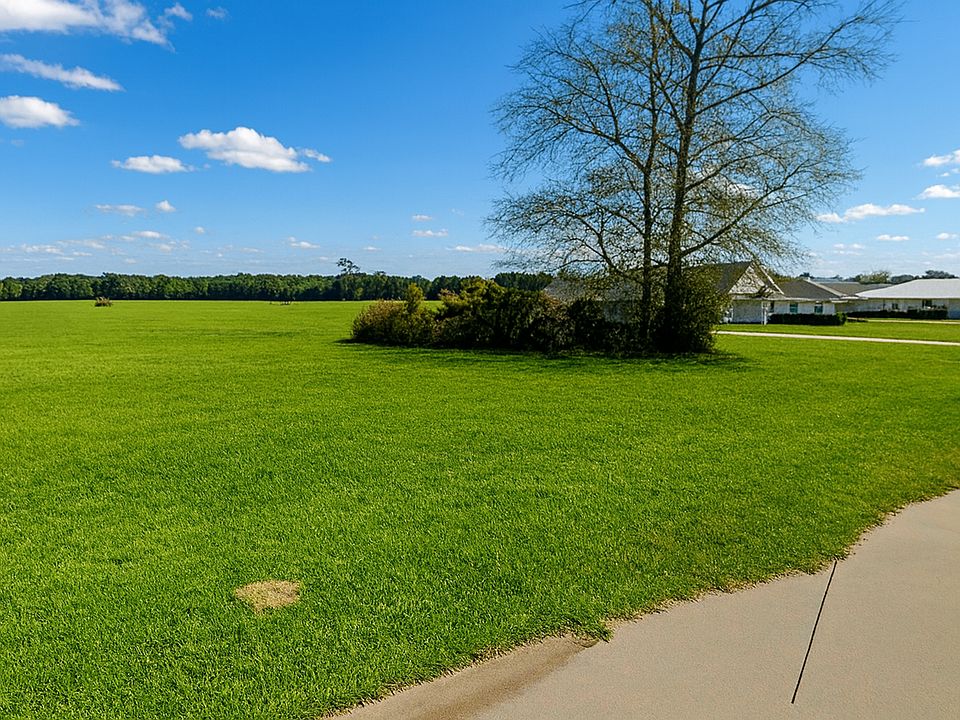Welcome home to the Ashland by OLO Builders. This home has an open floorplan and offers open-concept living. It is spacious, convenient, and has natural light for days! The grand entry is open to the above level and gives a great first impression to anyone that comes to your home. The main family room has three large windows and is connected to a spacious kitchen with an island, dining room bump, and a big pantry. The entry from the garage comes with a drop zone (mudroom), storage area, and laundry room. The primary suite is located on the main floor and has windows on all sides. The large walk-in closet is spacious and the bathroom includes a separate toilet room and separate shower and tub. The upstairs level hosts another family room/loft area, three big bedrooms, an additional laundry room, another bathroom, and a storage closet. Choose from a Modern Prairie, Craftsman, Farmhouse, or Traditional exterior. As well as a front or side-facing garage. Call today to customize your new home.
from $605,500
Buildable plan: Ashland, Tillman Acres | OLO Builders, High Springs, FL 32643
4beds
2,448sqft
Single Family Residence
Built in 2025
-- sqft lot
$602,000 Zestimate®
$247/sqft
$-- HOA
Buildable plan
This is a floor plan you could choose to build within this community.
View move-in ready homesWhat's special
Front or side-facing garageOpen floorplanOpen-concept livingBig pantryGrand entryDining room bumpNatural light
Call: (386) 261-1502
- 103 |
- 2 |
Likely to sell faster than
Travel times
Schedule tour
Select your preferred tour type — either in-person or real-time video tour — then discuss available options with the builder representative you're connected with.
Facts & features
Interior
Bedrooms & bathrooms
- Bedrooms: 4
- Bathrooms: 3
- Full bathrooms: 2
- 1/2 bathrooms: 1
Heating
- Natural Gas, Forced Air
Cooling
- Central Air
Features
- Walk-In Closet(s)
- Windows: Double Pane Windows
Interior area
- Total interior livable area: 2,448 sqft
Video & virtual tour
Property
Parking
- Total spaces: 2
- Parking features: Attached
- Attached garage spaces: 2
Features
- Levels: 2.0
- Stories: 2
- Patio & porch: Patio
Construction
Type & style
- Home type: SingleFamily
- Property subtype: Single Family Residence
Materials
- Other, Stone, Stucco, Vinyl Siding, Wood Siding, Brick, Concrete, Metal Siding, Shingle Siding, Other, Other
- Roof: Asphalt
Condition
- New Construction
- New construction: Yes
Details
- Builder name: OLO Builders
Community & HOA
Community
- Security: Fire Sprinkler System
- Subdivision: Tillman Acres | OLO Builders
HOA
- Has HOA: Yes
Location
- Region: High Springs
Financial & listing details
- Price per square foot: $247/sqft
- Date on market: 10/24/2025
About the community
Build Your Dream Home in High Springs, FL! Tillman Acres offers the perfect canvas to bring your vision to life. Imagine designing a home that truly fits your lifestyle-whether it's a modern showpiece, a charming bungalow, or a spacious retreat with outdoor living spaces. Create the home you've always imagined in a location that blends convenience, charm, and strong long-term value. Tillman Acres is a peaceful and friendly neighborhood in High Springs, USA. Nextdoor Neighbors love its beautiful landscaping and easy freeway access. It's known for its quiet streets and close proximity to nature. Whether you're planning your forever home or a savvy investment build, this community is ready for you. Don't miss this rare chance to secure a centrally located homesite in sought-after Alachua County. Contact us today to learn more about building your future home with OLO Builders. License Number: CGC1522710
Source: OLO Builders

