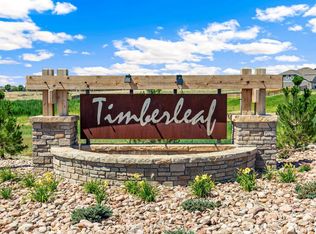New construction
Timberleaf by D.R. Horton
Thornton, CO 80602
Now selling
From $547.5k
3-5 bedrooms
3 bathrooms
1.9-3.7k sqft
What's special
Welcome to Timberleaf, a vibrant new home community in Thornton, Colorado, offering thoughtfully designed homes built by D.R. Horton, America's Builder. With 8 unique floor plans to choose from-ranging from 3 to 5 bedrooms, up to 4 bathrooms, and 2-3 car garages-Timberleaf has the perfect home for every lifestyle. From cozy single-story ranch layouts to spacious two-story designs, you'll find a home that fits your needs today and grows with you tomorrow.
Every new home at Timberleaf showcases modern finishes and smart design. Standard features include elegant quartz countertops, stainless steel appliances, and D.R. Horton's Smart Home® Technology, blending style with everyday convenience. Distinctive exteriors boast shingle roofing, fiber cement siding, side-wing fencing, and front and backyard landscaping, creating curb appeal that lasts.
Life at Timberleaf means more than just a home-it's a community. Enjoy access to three nearby golf courses, spend the day at the Park Village pool, or stay active at the Trail Winds Recreation Center, complete with a state-of-the-art fitness facility and group classes. Picturesque neighborhood trails and open spaces invite you to walk, bike, or simply relax while taking in the beauty of Colorado.
Conveniently located near I-25, Timberleaf offers easy access to everything the Denver metro has to offer. Downtown Denver is only 25 minutes away, while Fort Collins is within an hour. Families will appreciate access to select Adams County and 27J schools, along with shopping, dining, and entertainment just minutes from your doorstep.
Spacious layouts, modern features, and an unbeatable location make Timberleaf one of the premier new home communities in Thornton, CO.
Don't miss your chance to own a brand-new D.R. Horton home here. Schedule your tour today and find your perfect fit at Timberleaf.
