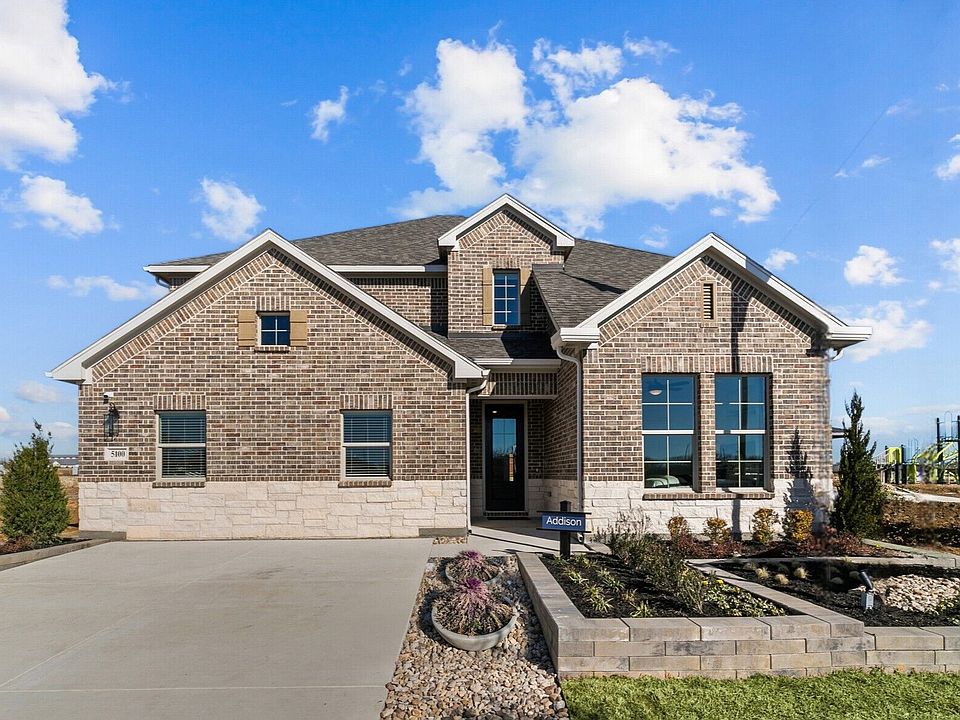Available homes
- Facts: 4 bedrooms. 4 bath. 2811 square feet.
- 4 bd
- 4 ba
- 2,811 sqft
5004 Greenbrook Rd, Argyle, TX 76226Available - Facts: 4 bedrooms. 3 bath. 2915 square feet.
- 4 bd
- 3 ba
- 2,915 sqft
5104 Shady Grove Ln, Argyle, TX 76226Available - Facts: 4 bedrooms. 4 bath. 3135 square feet.
- 4 bd
- 4 ba
- 3,135 sqft
5109 Shady Grove Ln, Argyle, TX 76226Available - Facts: 5 bedrooms. 4 bath. 3130 square feet.
- 5 bd
- 4 ba
- 3,130 sqft
2608 Tamarack Ln, Argyle, TX 76226Available - Facts: 4 bedrooms. 4 bath. 3192 square feet.
- 4 bd
- 4 ba
- 3,192 sqft
2616 Tamarack Ln, Argyle, TX 76226Available - Facts: 4 bedrooms. 3 bath. 2155 square feet.
- 4 bd
- 3 ba
- 2,155 sqft
2612 Tamarack Ln, Argyle, TX 76226Under construction3D Tour - Facts: 5 bedrooms. 4 bath. 3347 square feet.
- 5 bd
- 4 ba
- 3,347 sqft
2913 Classical Dr, Argyle, TX 76226Available November 20253D Tour - Facts: 4 bedrooms. 5 bath. 3192 square feet.
- 4 bd
- 5 ba
- 3,192 sqft
5108 Edge Way, Argyle, TX 76226Available January 20263D Tour - Facts: 4 bedrooms. 4 bath. 3192 square feet.
- 4 bd
- 4 ba
- 3,192 sqft
5204 Middlestone Ln, Argyle, TX 76226Available December 20253D Tour - Facts: 4 bedrooms. 4 bath. 3137 square feet.
- 4 bd
- 4 ba
- 3,137 sqft
2620 Tamarack Ln, Argyle, TX 76226Available January 20263D Tour - Facts: 4 bedrooms. 4 bath. 3137 square feet.
- 4 bd
- 4 ba
- 3,137 sqft
2808 Tamarack Ln, Argyle, TX 76226Available January 20263D Tour

