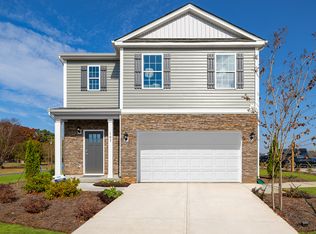New construction
Wallace Springs by D.R. Horton
Statesville, NC 28677
Now selling
From $313k
3-5 bedrooms
2-5 bathrooms
1.5-3.5k sqft
What's special
Welcome to Wallace Springs in Statesville, NC, just minutes from Mooresville and beautiful Lake Norman. This community offers wonderful amenities such as a pool and cabana, walking trails and playground.
Wallace Springs offers 10 stunning ranch and two-story floorplans ranging from 1,764 to 3,488 square feet spanning 3-5 bedrooms and 2-3 car garages. Beautiful exterior and interior features stand out including durable vinyl siding with brick and stone elevation options, 36" birch cabinets with crown molding and satin nickel hardware, quartz countertops, and tile backsplash. Spacious 9-foot ceilings help make each room feel spacious and inviting, perfect for close gatherings and family game nights. Luxury vinyl flooring flows through every room, creating a functional yet modern space that will align with your design vision.
Homes in this neighborhood will come equipped with smart home technology, allowing you to easily control your home. With a video doorbell, garage door control, lighting ,door lock, thermostat and voice that are all controlled through one convenient app. Whether it's adjusting the temperature or turning on the lights, convenience is at your fingertips.
Located just a few miles from Lake Norman and with easy access to Mooresville, Troutman and Charlotte, Wallace Springs offers the perfect blend of small-town charm and big city convenience. Whether you're spending the day boating on the lake, exploring local parks, or commuting to Charlotte, everything you need is within reach.
Why is Wallace Springs so special? Because it's where style, comfort, and convenience come together. It's where you can host backyard barbeques, enjoy weekend adventures at Lake Norman, and come home to a place you truly love. Your dream home is here, ready and waiting. Schedule a tour today and experience Wallace Springs for yourself.
