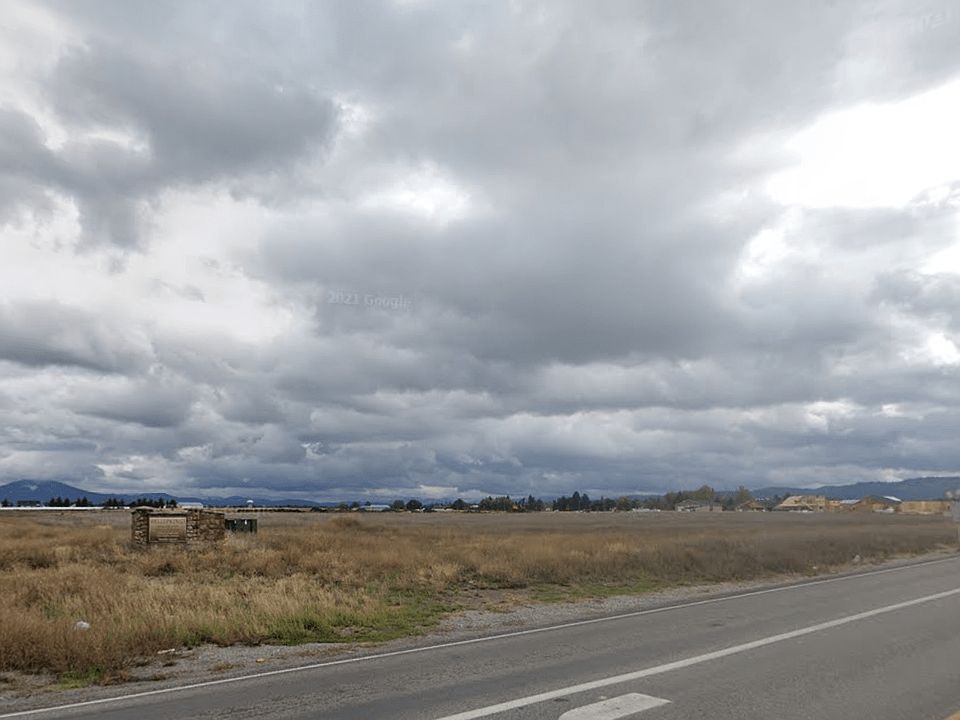Available homes
- Facts: 4 bedrooms. 3 bath. 2448 square feet.
- 4 bd
- 3 ba
- 2,448 sqft
2595 Salvacion Ct, Post Falls, ID 83854Under construction - Facts: 4 bedrooms. 3 bath. 2489 square feet.
- 4 bd
- 3 ba
- 2,489 sqft
2634 E Salvacion Ct, Post Falls, ID 83854Under construction - Facts: 4 bedrooms. 3 bath. 2489 square feet.
- 4 bd
- 3 ba
- 2,489 sqft
2613 E Salvacion Ct, Post Falls, ID 83854Under construction

