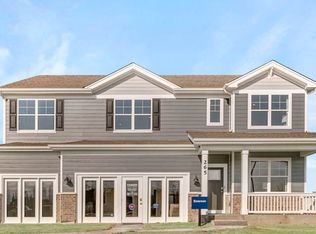New construction
West Point Gardens by D.R. Horton
Elgin, IL 60124
Now selling
From $534k
3-5 bedrooms
2-3 bathrooms
2.0-3.0k sqft
What's special
Elevate your lifestyle with a new home at West Point Gardens, a new home community, in Elgin, IL. This community features single family floor plans from 1,981 to 3,044 square feet with 4 to 5 bedrooms, up to 3 bathrooms, flex rooms, and 2 to 3-car garages. With floor plans that range from single-story to two-story, West Point Gardens has a home design for everyone.
This new home community provides notable curb appeal with distinctive exteriors including craftsman-style front doors, Hardie siding, and decorative garage hardware. Inside each home, you will find open concept main level living spaces with luxury vinyl planking and smart home technology. Kitchens boast stainless steel appliances, quartz countertops, spacious islands, and designer cabinetry with crown molding while providing plenty of space to entertain family and friends.
West Point Gardens is easily accessible to I-90, Rt. 72, Rt. 47, Rt. 20 and Randall Rd. For commuting needs, the Metra train will get to the city in just over an hour.
At D.R. Horton, we put attention to detail and special touches into every community. We build luxury homes that feel perfectly designed for you - so you can focus on building memories from the day you move in.
Don't miss out, schedule a tour to West Point Gardens today!
