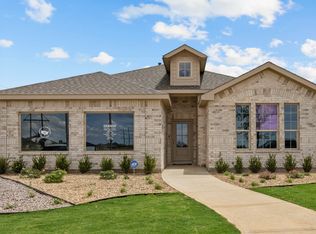New construction
Westmont by D.R. Horton
Lubbock, TX 79407
Now selling
From $285k
4-5 bedrooms
2-4 bathrooms
1.8-2.9k sqft
What's special
Welcome to Westmont, a community now selling phase 2, in Lubbock, Texas. These open-concept floor plans create the perfect ambiance for any occasion and "a home for every stage in life." Westmont offers ten single and two-story floor plans with four to five bedrooms, up to four bathrooms, and two-car garages.Enjoy open concept Living, Dining & Island Kitchen with Shaker Style Cabinets and Quartz Countertops, Stainless Steel Whirlpool Appliances and Walk-in Pantry. State-of-the-art energy efficiency features include a tankless water heater, Smart Home Features with a Smart Deadbolt, Wi-Fi thermostat, Front Porch Light, and more. Covered Back Patio, 6 ft wood fence with metal posts, Landscape Package with Sprinkler System & more!This vibrant community features a selection of beautifully crafted homes, ideally suited for modern living. With prices starting in the high $200s and sizes ranging from 1,817 sq. ft., there's a home for every family and budget. Westmont has quick access to highways, is near several grocery stores and shops, and is right next door to McAlister Park, perfect for recreational activities. With its spacious layout, modern features, and prime location, Westmont is truly a gem.
