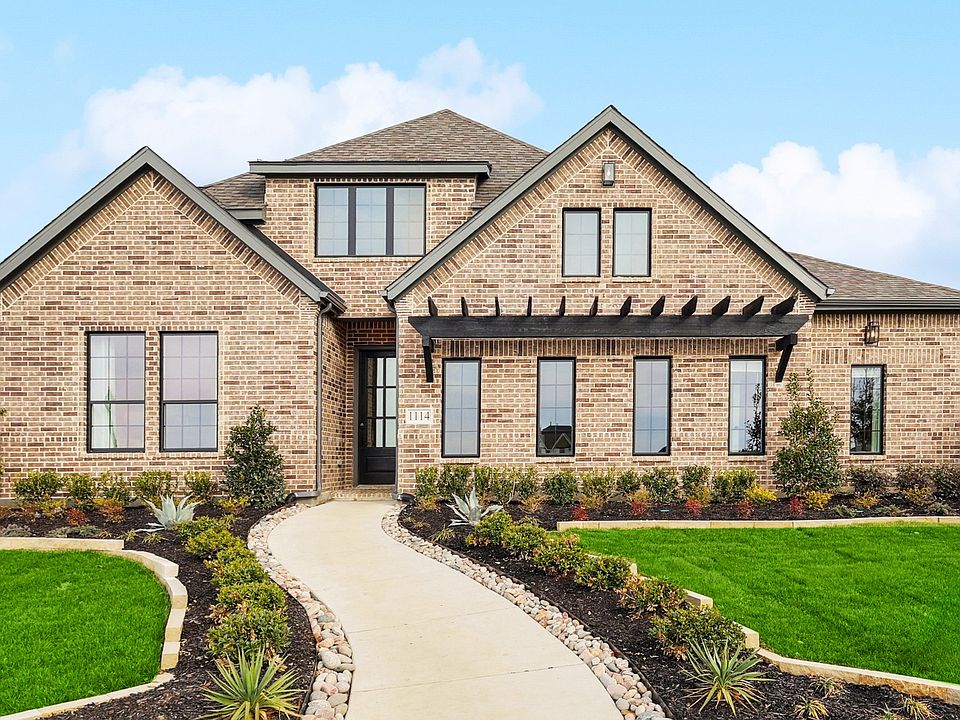Available homes
- Facts: 4 bedrooms. 3 bath. 2487 square feet.
- 4 bd
- 3 ba
- 2,487 sqft
4372 Addison St, Midlothian, TX 76065Available - Facts: 4 bedrooms. 3 bath. 2636 square feet.
- 4 bd
- 3 ba
- 2,636 sqft
4376 Addison St, Midlothian, TX 76065Available - Facts: 4 bedrooms. 3 bath. 2750 square feet.
- 4 bd
- 3 ba
- 2,750 sqft
529 Carriage Hill Rd, Midlothian, TX 76065Available - Facts: 4 bedrooms. 4 bath. 3076 square feet.
- 4 bd
- 4 ba
- 3,076 sqft
4373 Addison St, Midlothian, TX 76065Available - Facts: 4 bedrooms. 4 bath. 3391 square feet.
- 4 bd
- 4 ba
- 3,391 sqft
533 Carriage Hill Rd, Midlothian, TX 76065Available - Facts: 4 bedrooms. 4 bath. 3521 square feet.
- 4 bd
- 4 ba
- 3,521 sqft
525 Carriage Hill Rd, Midlothian, TX 76065Available

