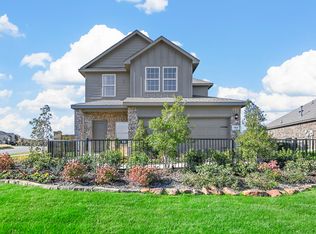New construction
Winchester Crossing by D.R. Horton
Princeton, TX 75407
Now selling
From $269.5k
3-4 bedrooms
2-4 bathrooms
1.4-2.6k sqft
What's special
Welcome to Winchester Crossing, a D.R. Horton new home community in the peaceful town of Princeton, TX. Offering a wide variety of single story and two-story floorplans to choose from ranging from 1,352-2,621 square feet. You are bound to find a home that meets your needs with Americas builder.
These new construction homes offer many features and high-quality finishes that make Winchester Crossing an ideal location for comfortable living. You will notice a spacious kitchen with high quality kitchen cabinets with hidden hinges and crown molding, with hard surface countertops and a stainless-steel dishwasher and range.
The integration of modern home technology further elevates the living experience, allowing residents to effortlessly control various aspects of their home remotely. Whether it's adjusting the temperature, turning on the lights, or monitoring the video doorbell, convenience is at your fingertips. This new home community offers devices such as a video doorbell, programmable thermostat, a door lock, and a touchscreen smart home control device.
Living in Princeton, Texas means enjoying the best parts of small-town charm while still being close to the excitement and convenience of the Dallas-Fort Worth area. This fast-growing community is known for friendly neighborhoods, new development, and an overall welcoming feeling that makes it easy to settle in. Princeton residents love the parks, nearby outdoor recreation, and strong sense of community. There's always something to enjoy with community events and lake days, the growth happening all around brings new amenities, opportunities, and energy. Princeton offers space, comfort, and a relaxed lifestyle while keeping you connected to everything you need.
Discover our new home D.R. Horton community where comfortable living meets a blend of small-town charm and modern convenience. Don't miss your opportunity to be a part of this growing community. Please browse through our website and community flipbook to vi
