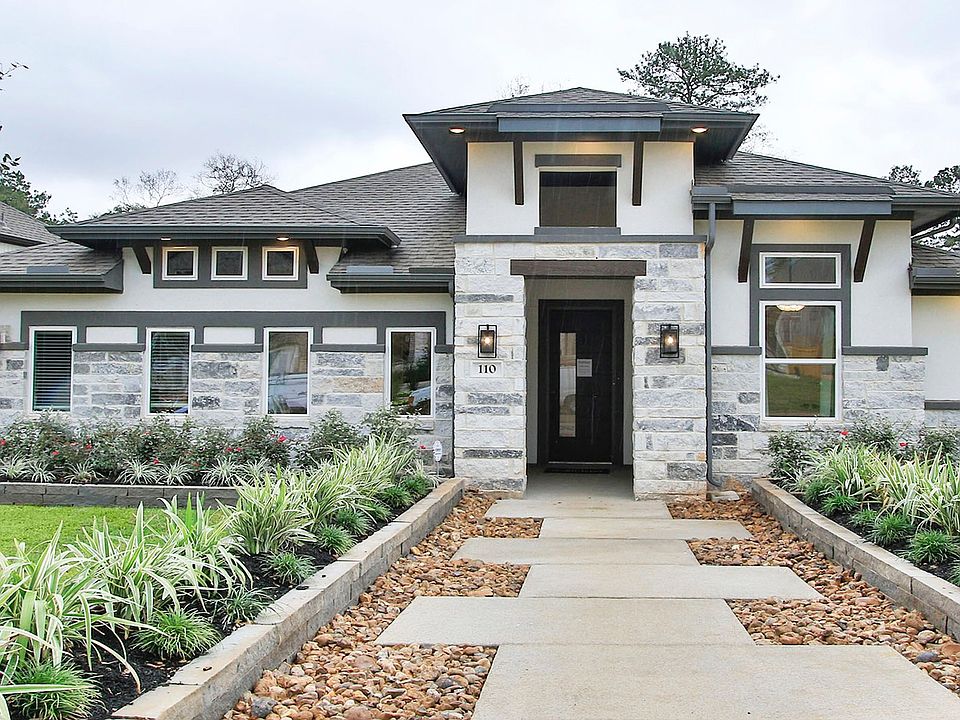Available homes
- Facts: 3 bedrooms. 2 bath. 1684 square feet.
- 3 bd
- 2 ba
- 1,684 sqft
246 Brecon Buff Dr, Willis, TX 77318Available - Facts: 4 bedrooms. 3 bath. 2020 square feet.
- 4 bd
- 3 ba
- 2,020 sqft
242 Brecon Buff Dr, Willis, TX 77318Available - Facts: 4 bedrooms. 3 bath. 1965 square feet.
- 4 bd
- 3 ba
- 1,965 sqft
210 Brecon Buff Dr, Willis, TX 77318Available - Facts: 3 bedrooms. 2 bath. 2030 square feet.
- 3 bd
- 2 ba
- 2,030 sqft
314 Branta Ct, Willis, TX 77318Available - Facts: 4 bedrooms. 4 bath. 2525 square feet.
- 4 bd
- 4 ba
- 2,525 sqft
206 Brecon Buff Dr, Willis, TX 77318Available - Facts: 4 bedrooms. 4 bath. 2795 square feet.
- 4 bd
- 4 ba
- 2,795 sqft
226 Brecon Buff Dr, Willis, TX 77318Available - Facts: 4 bedrooms. 4 bath. 2712 square feet.
- 4 bd
- 4 ba
- 2,712 sqft
502 Cotton Patch Dr, Willis, TX 77318Available - Facts: 4 bedrooms. 3 bath. 2190 square feet.
- 4 bd
- 3 ba
- 2,190 sqft
114 Mockingbird Trails Dr, Willis, TX 77318Available - Facts: 4 bedrooms. 4 bath. 2760 square feet.
- 4 bd
- 4 ba
- 2,760 sqft
251 Brecon Buff Dr, Willis, TX 77318Available - Facts: 4 bedrooms. 3 bath. 1984 square feet.
- 4 bd
- 3 ba
- 1,984 sqft
253 Warbler Song Dr, Willis, TX 77318Available - Facts: 4 bedrooms. 3 bath. 2765 square feet.
- 4 bd
- 3 ba
- 2,765 sqft
308 Snow Goose Ct, Willis, TX 77318Available - Facts: 4 bedrooms. 4 bath. 2712 square feet.
- 4 bd
- 4 ba
- 2,712 sqft
309 Snow Goose Ct, Willis, TX 77318Available - Facts: 4 bedrooms. 4 bath. 2954 square feet.
- 4 bd
- 4 ba
- 2,954 sqft
224 Warbler Song Dr, Willis, TX 77318Available - Facts: 4 bedrooms. 4 bath. 2876 square feet.
- 4 bd
- 4 ba
- 2,876 sqft
111 Mockingbird Trails Dr, Willis, TX 77318Pending

