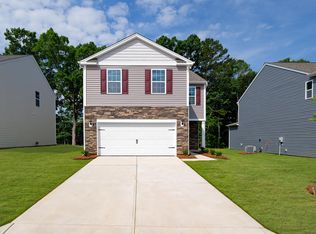New construction
Zion Springs by D.R. Horton
Hickory, NC 28602
Now selling
From $285k
3-5 bedrooms
2-3 bathrooms
1.2-2.4k sqft
What's special
Nestled perfectly in the hills in Hickory, D.R. Horton's newest community, Zion Springs welcomes you home where small town charm meets modern convenience in Hickory's highly sought-after Mountain View area.
This D.R. Horton community 6 ranch and two-story floor plans from 1,183 to 2,268 square feet, featuring three to five bedrooms. Each home is built on a beautifully landscaped, flat homesite and crafted with exceptional exterior details like vinyl siding with brick or stone accents, 30-year architectural shingles, and decorative garage doors with hardware. Outdoor living is enhanced with a spacious patio, sodded yards, coach lights, and the convenience of both electrical outlets and hose bibs for all-weather use. It's the picture-perfect scenery for comfortable, peaceful living.
When you cross the threshold, interior finishings speak for themselves. Soaring nine-foot ceilings, smooth finish walls painted with Sherwin Williams® colors, decorative two-panel interior doors, and Kwikset® satin nickel hardware set the tone for quality craftsmanship. Many plans include an electric linear fireplace for added warmth and ambiance, and walk-in closets that provide generous storage. The chef's kitchen is a showstopper, featuring 36" birch cabinets with crown molding, quartz countertops, a tile backsplash, stainless steel Whirlpool® appliances, and a deep undermount sink with a Moen® chrome faucet.
Every home in Zion Springs comes equipped with cutting-edge home technology that allows you to manage your home with ease from the palm of your hand. Control your video doorbell, garage door, lighting, locks, and thermostat through one convenient app.
Set in a quiet, country-inspired setting just minutes from Highway 321, Zion Springs offers the perfect blend of small-town charm and modern living. Located within the highly rated Mountain View School District and just a short drive from Charlotte and Asheville, this community puts you near top-rated schools, shopping, dining,
