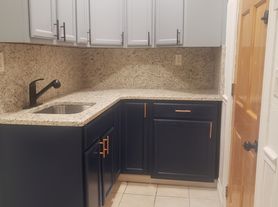Freshly painted throughout
New appliances installed
Modern and updated interior for a clean, contemporary living space
Lease Duration:
Options available for 6-month or 1-year lease agreements.
Occupancy Limit:
Maximum of 3 people allowed in the household.
Pet Policy:
Small dogs are allowed. (Additional pet rules may apply.)
Utilities:
All utilities are included in the rent.
$25 monthly charge applies for use of air conditioning.
Rent may increase depending on utility usage.
Parking:
Property includes a 2-car driveway.
House Rules:
No loud music between 8 PM and 8 AM (quiet hours).
The property is located in a residential area.
No smoking is allowed inside the premises.
House for rent
Accepts Zillow applicationsSpecial offer
$2,500/mo
1 Amesbury St, Auburn, MA 01501
1beds
1,200sqft
This listing now includes required monthly fees in the total price. Learn more
Single family residence
Available now
Cats, small dogs OK
Window unit
In unit laundry
Off street parking
Baseboard
What's special
- 5 days |
- -- |
- -- |
Zillow last checked: 9 hours ago
Listing updated: December 01, 2025 at 06:42pm
Travel times
Facts & features
Interior
Bedrooms & bathrooms
- Bedrooms: 1
- Bathrooms: 1
- Full bathrooms: 1
Heating
- Baseboard
Cooling
- Window Unit
Appliances
- Included: Dishwasher, Dryer, Freezer, Microwave, Oven, Refrigerator, Washer
- Laundry: In Unit
Features
- Flooring: Hardwood, Tile
Interior area
- Total interior livable area: 1,200 sqft
Property
Parking
- Parking features: Off Street
- Details: Contact manager
Accessibility
- Accessibility features: Disabled access
Features
- Exterior features: Bicycle storage, Heating system: Baseboard, Utilities included in rent
Details
- Parcel number: AUBUM0012L0055
Construction
Type & style
- Home type: SingleFamily
- Property subtype: Single Family Residence
Community & HOA
Location
- Region: Auburn
Financial & listing details
- Lease term: 1 Year
Price history
| Date | Event | Price |
|---|---|---|
| 12/1/2025 | Listed for rent | $2,500$2/sqft |
Source: Zillow Rentals | ||
| 10/30/2025 | Sold | $613,000+2.2%$511/sqft |
Source: MLS PIN #73427924 | ||
| 9/24/2025 | Contingent | $599,900$500/sqft |
Source: MLS PIN #73427924 | ||
| 9/20/2025 | Price change | $599,900-4.8%$500/sqft |
Source: MLS PIN #73427924 | ||
| 9/9/2025 | Price change | $629,900-7.2%$525/sqft |
Source: MLS PIN #73427924 | ||
Neighborhood: 01501
- Special offer! Utilities included

