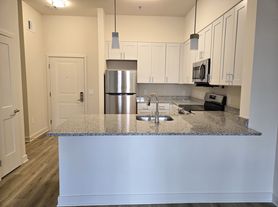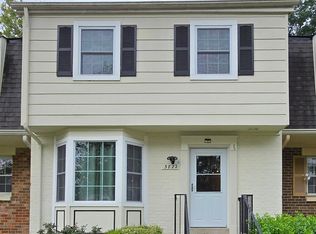Don't miss this charming colonial in Silver Spring's South Four Corners, it is sure to impress! Tax Record SQ Ft doesn't include finished basement. As you enter, a center hall layout offers a family room lined with built-in bookshelves and outfitted with hardwood flooring. The dedicated dining room offers sophisticated dining options with elegant details. The updated kitchen showcases stone countertops, abundant cabinetry and a dedicated patio entry. Three upper-level bedrooms share a full bath. The finished lower level offers many different options including additional rec room, guest space, workout area, etc. The expansive deck and lush green space provide nice outdoor options. The oversized driveway with parking for three vehicles allows for easy guest parking. Located less than a mile from Forest Glen Metro and a short drive to I-495 and a short walk to Sligo Creek Park
House for rent
$3,000/mo
10021 Tenbrook Dr, Silver Spring, MD 20901
3beds
1,080sqft
Price may not include required fees and charges.
Singlefamily
Available Mon Dec 1 2025
Cats, dogs OK
Central air, electric
In unit laundry
4 Parking spaces parking
Natural gas, forced air
What's special
Built-in bookshelvesFinished lower levelLush green spaceExpansive deckCenter hall layoutAbundant cabinetryHardwood flooring
- 4 days |
- -- |
- -- |
Travel times
Looking to buy when your lease ends?
Consider a first-time homebuyer savings account designed to grow your down payment with up to a 6% match & a competitive APY.
Facts & features
Interior
Bedrooms & bathrooms
- Bedrooms: 3
- Bathrooms: 2
- Full bathrooms: 2
Rooms
- Room types: Dining Room, Family Room, Recreation Room
Heating
- Natural Gas, Forced Air
Cooling
- Central Air, Electric
Appliances
- Included: Dishwasher, Disposal, Dryer, Refrigerator, Washer
- Laundry: In Unit, Lower Level
Features
- Dining Area, Dry Wall, Floor Plan - Traditional, Recessed Lighting, Upgraded Countertops
- Flooring: Hardwood
- Has basement: Yes
Interior area
- Total interior livable area: 1,080 sqft
Property
Parking
- Total spaces: 4
- Parking features: Driveway, Private, On Street
- Details: Contact manager
Features
- Exterior features: Contact manager
Details
- Parcel number: 1301095554
Construction
Type & style
- Home type: SingleFamily
- Architectural style: Colonial
- Property subtype: SingleFamily
Materials
- Roof: Composition
Condition
- Year built: 1948
Community & HOA
Location
- Region: Silver Spring
Financial & listing details
- Lease term: Contact For Details
Price history
| Date | Event | Price |
|---|---|---|
| 11/7/2025 | Listed for rent | $3,000$3/sqft |
Source: Bright MLS #MDMC2207036 | ||
| 6/19/2020 | Sold | $460,000-2.1%$426/sqft |
Source: Public Record | ||
| 4/4/2020 | Pending sale | $470,000$435/sqft |
Source: Donna Kerr Group #MDMC701556 | ||
| 3/27/2020 | Listed for sale | $470,000+25.3%$435/sqft |
Source: Donna Kerr Group #MDMC701556 | ||
| 4/2/2008 | Sold | $375,000$347/sqft |
Source: Public Record | ||

