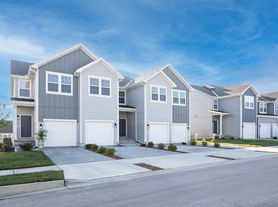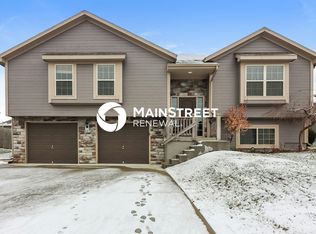Step into this beautifully updated 4-bedroom, 3-bathroom home that blends modern design with everyday functionality. From the moment you arrive, you'll be greeted by a charming split-level exterior with stone accents, dual garages, and a welcoming staircase that sets the tone for what's inside. Nestled in a Raymore neighborhood, this home offers easy access to local parks, schools, shopping, and dining.
Interior Highlights:
Spacious living area with tray ceilings, a cozy fireplace, and abundant natural light from dual windows.
Sleek kitchen featuring two-tone cabinetry, granite countertops, stainless steel appliances, and a farmhouse-style sink under a sunlit window.
Open-concept layout flows into the dining area, complete with a ceiling fan and access to the backyard deck.
Bedrooms & Bathrooms:
Four generously sized bedrooms with stylish flooring and neutral tones to suit any decor, each one with its own closet.
Three modern bathrooms, each thoughtfully designed with updated vanities, elegant tile work, and glass-enclosed showers or bathtubs with built-in seating.
Bonus Spaces:
Dedicated laundry room with built-in cabinetry and shelving.
Walk-in closet with custom shelving for optimal organization.
Multiple flex rooms perfect for a home office, guest suite, or playroom.
Enjoy mornings or evening gatherings on the private deck overlooking a partially fenced backyard.
Non Smoking Home
Pets considered with completed pet screening.
Sq Ft is approximate
When you move out if there are damages we file with Obligo, they pay us and then bill you. If you pay the security deposit to us we hold it til you move out and it is fully refundable less damages beyond normal wear and tear. If you choose Obligo they will bill you again at the end of the 1st lease term.
AVOID RENTAL SCAMS: Real Property Management Consultants exclusively markets and represents this listing. We do not advertise on Craigslist. We would never ask you to wire money, request funds through a payment app for initial rent or deposits. We do not verify nor affirm any listings on sites other than our site.
House for rent
$2,495/mo
1003 Redwood Dr, Raymore, MO 64083
4beds
2,000sqft
Price may not include required fees and charges.
Single family residence
Available now
Cats, dogs OK
In unit laundry
What's special
Cozy fireplaceDual garagesGranite countertopsStainless steel appliancesWelcoming staircase
- 5 days |
- -- |
- -- |
Zillow last checked: 10 hours ago
Listing updated: December 04, 2025 at 07:09pm
Travel times
Looking to buy when your lease ends?
Consider a first-time homebuyer savings account designed to grow your down payment with up to a 6% match & a competitive APY.
Facts & features
Interior
Bedrooms & bathrooms
- Bedrooms: 4
- Bathrooms: 3
- Full bathrooms: 3
Appliances
- Included: Dishwasher, Disposal, Dryer, Microwave, Refrigerator, Washer
- Laundry: In Unit
Features
- Walk In Closet
Interior area
- Total interior livable area: 2,000 sqft
Property
Parking
- Details: Contact manager
Features
- Exterior features: Oven/Stove, Refrigerator/Freezer, Walk In Closet
Details
- Parcel number: 040522000000005048
Construction
Type & style
- Home type: SingleFamily
- Property subtype: Single Family Residence
Community & HOA
Location
- Region: Raymore
Financial & listing details
- Lease term: Contact For Details
Price history
| Date | Event | Price |
|---|---|---|
| 12/2/2025 | Listed for rent | $2,495$1/sqft |
Source: Zillow Rentals | ||
| 10/31/2025 | Listing removed | $365,000$183/sqft |
Source: | ||
| 10/7/2025 | Price change | $365,000-2.7%$183/sqft |
Source: | ||
| 8/25/2025 | Listed for sale | $375,000+15.4%$188/sqft |
Source: | ||
| 2/2/2024 | Sold | -- |
Source: | ||

