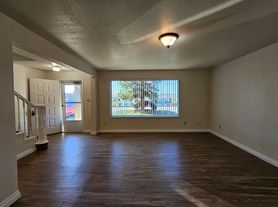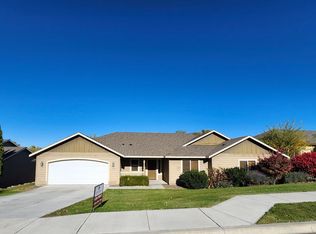HOME IS STILL OCCUPIED.
Enjoy this newer home, just 5 years old! It Includes 3 bedrooms, 2 bathrooms, plus a den/office that is set up to be used as a fourth bedroom. Home layout is open concept, one side of home includes primary suite, and other end of home includes 2 identical guest rooms with full shared bathroom. Home is just under 2,000 sqft. Includes a finished 3-car garage. Other features in home include Crown molded Cabinets with soft close drawers, Granite countertops in kitchen, bathrooms and laundry room with sink. Primary suite has large bathroom with dual sinks, shower and soak in tub, walk-in closet, and water closet. Laminate flooring throughout home, bedrooms carpeted. Open kitchen to the great room. Vaulted ceilings and big windows that let in a lot of natural light! Home has surround sound speakers on the ceiling as well as in the Covered patio. Must bring own receiver. Did I mention that the patio is the whole width of the house!? Plenty of space for all patio furniture, grill, smoker or hammock, anything that'll make you enjoy the beautiful sunsets! Stucco Exterior with masonry. Underground timed sprinklers. Wonderful neighborhood, close to the highway as well as Dessert Hills Middle school and Calvary Christian School, Costco, Trios Hospital and more.
Owner pays for irrigation water, sprinkler blow outs. Tenant pays all utility bills and lawn maintenance. No smoking inside the home. First month and deposit due at signing.
House for rent
Accepts Zillow applications
$2,695/mo
1004 S Blueberry Pl, Kennewick, WA 99338
4beds
1,938sqft
Price may not include required fees and charges.
Single family residence
Available Mon Dec 15 2025
No pets
Central air
Hookups laundry
Attached garage parking
-- Heating
What's special
Covered patioStucco exteriorBig windowsPrimary suiteLaminate flooringVaulted ceilingsGranite countertops
- 4 days |
- -- |
- -- |
Travel times
Facts & features
Interior
Bedrooms & bathrooms
- Bedrooms: 4
- Bathrooms: 2
- Full bathrooms: 2
Cooling
- Central Air
Appliances
- Included: Dishwasher, Microwave, Oven, Refrigerator, WD Hookup
- Laundry: Hookups
Features
- WD Hookup, Walk In Closet
- Flooring: Hardwood
Interior area
- Total interior livable area: 1,938 sqft
Property
Parking
- Parking features: Attached, Off Street
- Has attached garage: Yes
- Details: Contact manager
Features
- Patio & porch: Patio
- Exterior features: Bicycle storage, Open floorplan, Storage Shed, Walk In Closet, Water included in rent
- Fencing: Fenced Yard
Details
- Parcel number: 112881020000035
Construction
Type & style
- Home type: SingleFamily
- Property subtype: Single Family Residence
Utilities & green energy
- Utilities for property: Water
Community & HOA
Location
- Region: Kennewick
Financial & listing details
- Lease term: 1 Year
Price history
| Date | Event | Price |
|---|---|---|
| 11/7/2025 | Listed for rent | $2,695+8%$1/sqft |
Source: Zillow Rentals | ||
| 5/21/2022 | Listing removed | -- |
Source: Zillow Rental Manager | ||
| 5/12/2022 | Listed for rent | $2,495$1/sqft |
Source: Zillow Rental Manager | ||
| 9/2/2020 | Sold | $382,900$198/sqft |
Source: | ||

