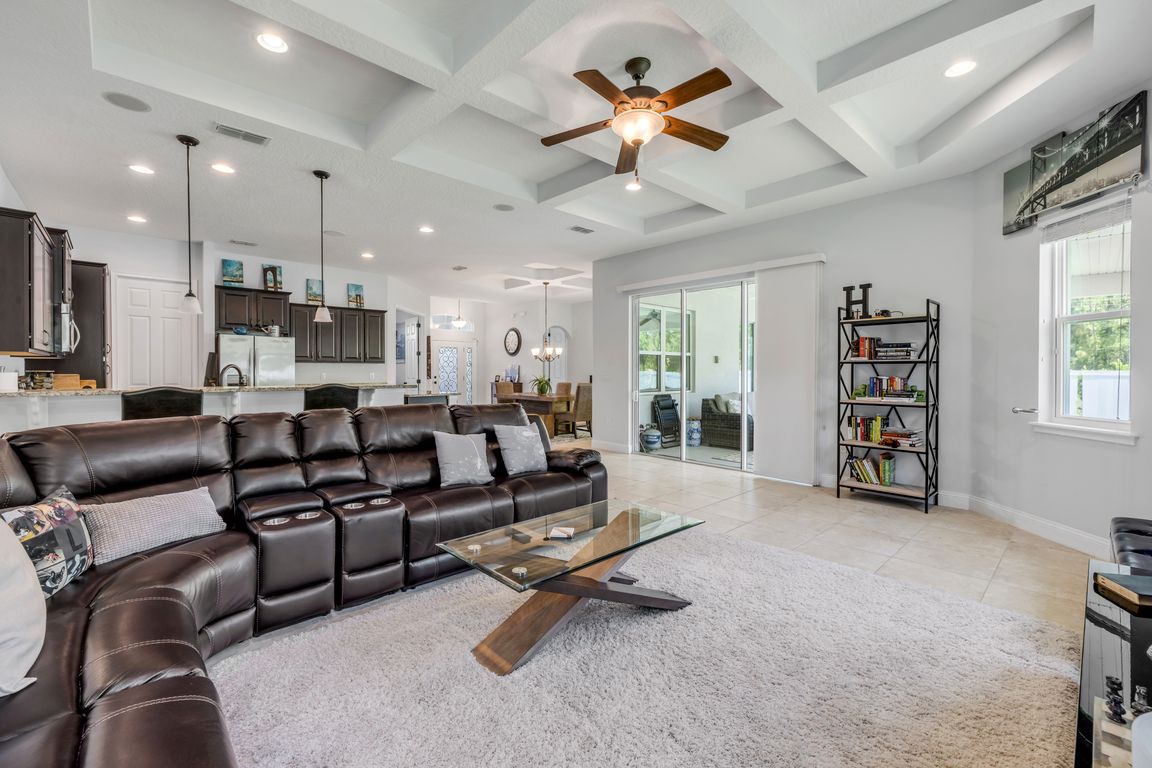
Active
$549,900
4beds
2,208sqft
101 Briargate Look, Ormond Beach, FL 32174
4beds
2,208sqft
Single family residence, residential
Built in 2015
0.28 Acres
2 Attached garage spaces
$249 price/sqft
$230 quarterly HOA fee
What's special
Generous islandExpansive covered lanaiSplit-bedroom layoutGranite countertopsCharming fire pit areaTranquil preserveTiled roof
Step into comfort and style in this former builder's model, lovingly maintained and perfectly positioned on a premium corner lot. Backing onto a tranquil preserve, this property offers a peaceful backdrop and a thoughtful floor plan designed for effortless living and entertaining. The bright, open interior features soaring volume ceilings (including elegant ...
- 41 days
- on Zillow |
- 631 |
- 24 |
Source: DBAMLS,MLS#: 1215026
Travel times
Kitchen
Living Room
Primary Bedroom
Zillow last checked: 7 hours ago
Listing updated: July 03, 2025 at 11:50am
Listed by:
Jennifer Matacale 386-212-9277,
Premier Sotheby's International Realty,
Todd Matacale 386-290-5068
Source: DBAMLS,MLS#: 1215026
Facts & features
Interior
Bedrooms & bathrooms
- Bedrooms: 4
- Bathrooms: 2
- Full bathrooms: 2
Bedroom 1
- Level: Main
- Area: 169 Square Feet
- Dimensions: 13.00 x 13.00
Bedroom 2
- Level: Main
- Area: 110 Square Feet
- Dimensions: 10.00 x 11.00
Bedroom 3
- Level: Main
- Area: 110 Square Feet
- Dimensions: 10.00 x 11.00
Bedroom 4
- Level: Main
- Area: 121 Square Feet
- Dimensions: 11.00 x 11.00
Bathroom 1
- Level: Main
- Area: 169 Square Feet
- Dimensions: 13.00 x 13.00
Dining room
- Level: Main
- Area: 120 Square Feet
- Dimensions: 10.00 x 12.00
Kitchen
- Level: Main
- Area: 196 Square Feet
- Dimensions: 14.00 x 14.00
Laundry
- Level: Main
- Area: 35 Square Feet
- Dimensions: 5.00 x 7.00
Living room
- Level: Main
- Area: 320 Square Feet
- Dimensions: 16.00 x 20.00
Heating
- Central, Electric
Cooling
- Central Air, Electric
Appliances
- Included: Refrigerator, Microwave, Electric Water Heater, Electric Range, Dishwasher
- Laundry: Electric Dryer Hookup, Sink, Washer Hookup
Features
- Ceiling Fan(s), His and Hers Closets, Kitchen Island, Open Floorplan, Primary Bathroom -Tub with Separate Shower, Split Bedrooms, Walk-In Closet(s)
- Flooring: Carpet, Tile
Interior area
- Total structure area: 3,393
- Total interior livable area: 2,208 sqft
Video & virtual tour
Property
Parking
- Total spaces: 2
- Parking features: Attached, Garage, Garage Door Opener
- Attached garage spaces: 2
Features
- Levels: One
- Stories: 1
- Patio & porch: Covered, Patio, Rear Porch
- Exterior features: Fire Pit
- Fencing: Back Yard,Full,Vinyl
- Has view: Yes
- View description: Trees/Woods
Lot
- Size: 0.28 Acres
- Dimensions: 86.0 ft x 145.0 ft
- Features: Greenbelt
Details
- Parcel number: 412307000420
- Zoning description: Single Family
Construction
Type & style
- Home type: SingleFamily
- Architectural style: Ranch
- Property subtype: Single Family Residence, Residential
Materials
- Block, Stucco
- Foundation: Slab
- Roof: Tile
Condition
- New construction: No
- Year built: 2015
Utilities & green energy
- Sewer: Public Sewer
- Water: Public
- Utilities for property: Cable Connected, Electricity Connected, Sewer Connected, Water Connected
Community & HOA
Community
- Security: Security System Owned, Smoke Detector(s)
- Subdivision: Hunters Ridge
HOA
- Has HOA: Yes
- Amenities included: Clubhouse, Pickleball, Pool, Tennis Court(s)
- HOA fee: $230 quarterly
Location
- Region: Ormond Beach
Financial & listing details
- Price per square foot: $249/sqft
- Tax assessed value: $444,039
- Annual tax amount: $6,518
- Date on market: 6/27/2025
- Listing terms: Cash,Conventional,FHA,VA Loan
- Electric utility on property: Yes
- Road surface type: Asphalt, Paved