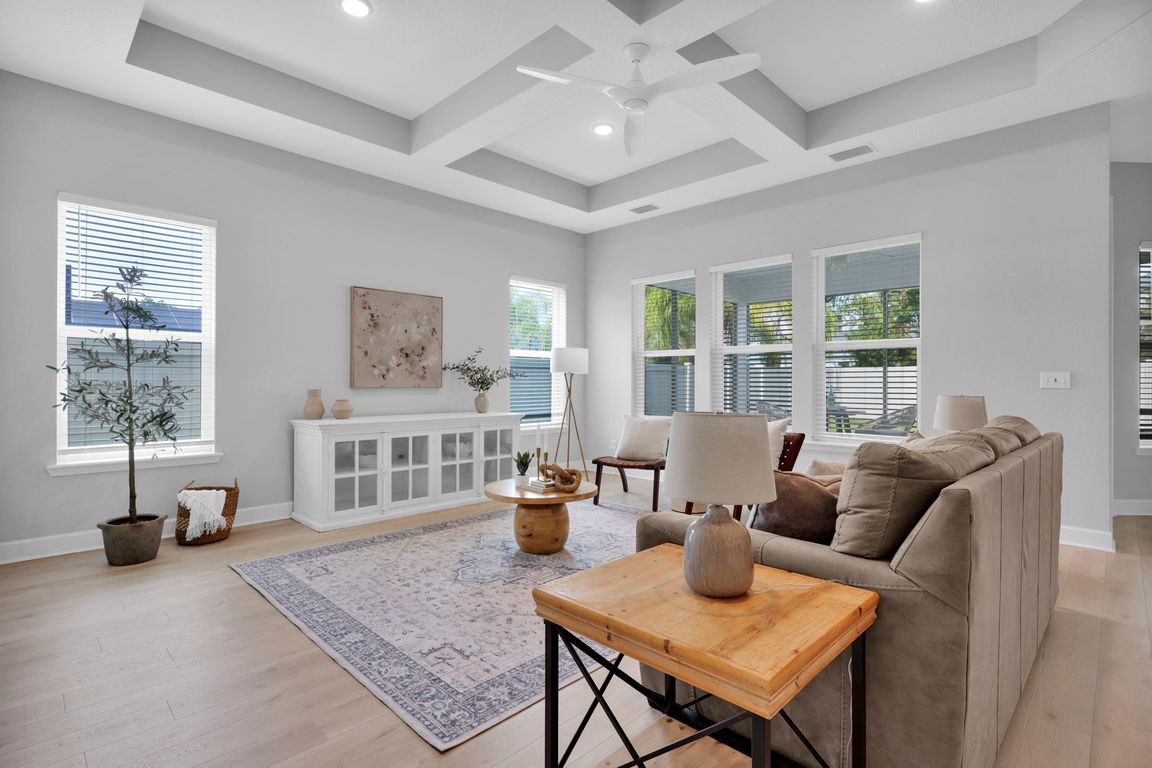
Active
$785,000
4beds
2,860sqft
101 BUCKTAIL Avenue, Ponte Vedra, FL 32081
4beds
2,860sqft
Single family residence
Built in 2018
9,147 sqft
3 Attached garage spaces
$274 price/sqft
$39 monthly HOA fee
What's special
Separate guest roomOversized islandGranite countersPocket officeGas rangeSoaking tubGorgeous lvp floors
Stunning & move-in ready at a great price! Fall in love with this energy efficient Ellaville plan by Providence: easy living all on 1 level with 4 bdrms, 3 baths, a flex room with French doors, pocket office, & a 3-car garage. Room for everyone and everything! Inside, the upgrades shine: ...
- 7 days |
- 1,189 |
- 60 |
Likely to sell faster than
Source: realMLS,MLS#: 2119260
Travel times
Living Room
Kitchen
Primary Bedroom
Zillow last checked: 8 hours ago
Listing updated: 23 hours ago
Listed by:
CARA FERREIRA 904-495-3229,
CHRISTIE'S INTERNATIONAL REAL ESTATE FIRST COAST 904-372-4711
Source: realMLS,MLS#: 2119260
Facts & features
Interior
Bedrooms & bathrooms
- Bedrooms: 4
- Bathrooms: 3
- Full bathrooms: 3
Heating
- Central, Electric, Heat Pump
Cooling
- Central Air, Electric
Appliances
- Included: Dishwasher, Disposal, Dryer, ENERGY STAR Qualified Dishwasher, ENERGY STAR Qualified Dryer, ENERGY STAR Qualified Refrigerator, Gas Range, Microwave, Refrigerator, Tankless Water Heater, Washer, Water Softener Owned
- Laundry: Lower Level
Features
- Breakfast Bar, Ceiling Fan(s), Entrance Foyer, His and Hers Closets, Jack and Jill Bath, Open Floorplan, Primary Bathroom -Tub with Separate Shower, Master Downstairs, Smart Thermostat, Split Bedrooms, Walk-In Closet(s)
- Flooring: Carpet, Tile, Vinyl
Interior area
- Total interior livable area: 2,860 sqft
Video & virtual tour
Property
Parking
- Total spaces: 3
- Parking features: Attached, Garage, Garage Door Opener
- Attached garage spaces: 3
Features
- Levels: One
- Stories: 1
- Patio & porch: Covered, Front Porch, Patio, Rear Porch
- Fencing: Back Yard,Privacy,Vinyl
Lot
- Size: 9,147.6 Square Feet
- Features: Sprinklers In Front, Sprinklers In Rear
Details
- Parcel number: 0680614720
- Zoning description: Residential
Construction
Type & style
- Home type: SingleFamily
- Architectural style: Traditional
- Property subtype: Single Family Residence
Materials
- Fiber Cement, Frame
- Roof: Shingle
Condition
- New construction: No
- Year built: 2018
Utilities & green energy
- Sewer: Public Sewer
- Water: Public
- Utilities for property: Cable Available, Electricity Connected, Natural Gas Connected, Sewer Connected, Water Connected
Community & HOA
Community
- Security: Smoke Detector(s)
- Subdivision: Twenty Mile At Nocatee
HOA
- Has HOA: Yes
- Amenities included: Children's Pool, Dog Park, Jogging Path, Playground
- HOA fee: $39 monthly
- HOA name: The Outlook at Twenty Mile
- HOA phone: 904-242-0666
Location
- Region: Ponte Vedra
Financial & listing details
- Price per square foot: $274/sqft
- Tax assessed value: $739,761
- Annual tax amount: $7,569
- Date on market: 11/24/2025
- Listing terms: Cash,Conventional,FHA,VA Loan
- Road surface type: Asphalt