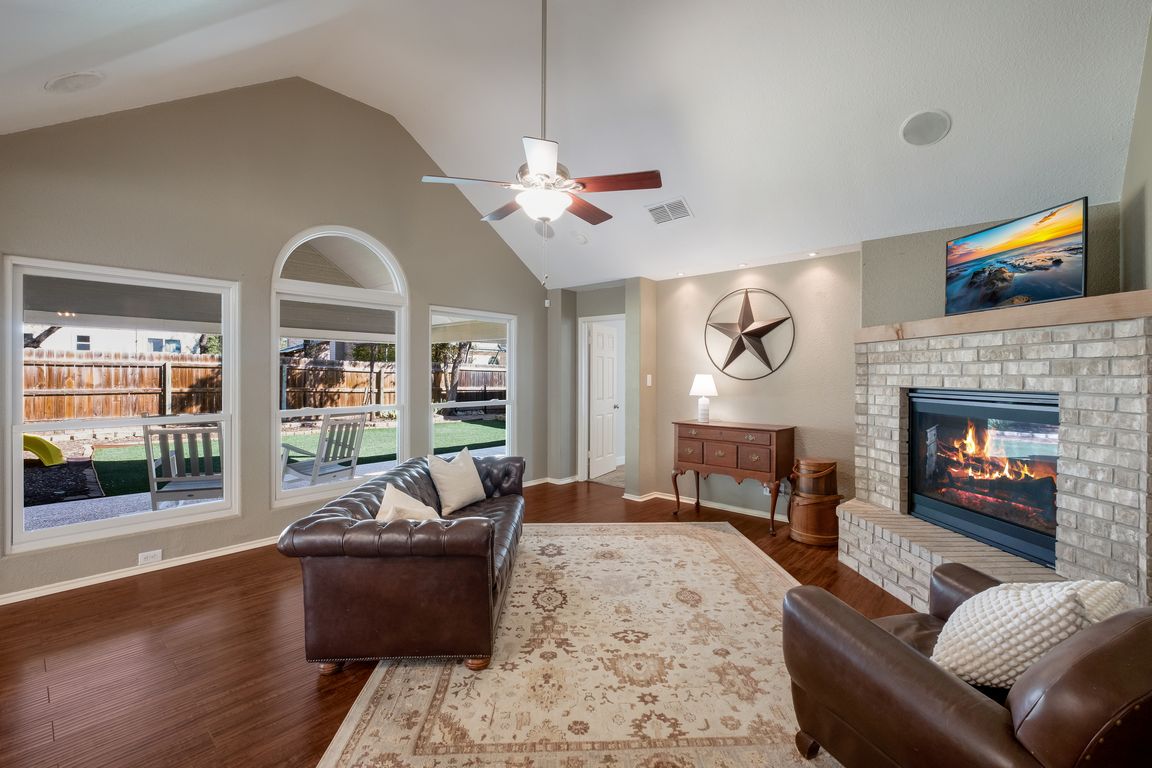
For sale
$437,500
4beds
2,095sqft
1010 Verde Vista, San Antonio, TX 78216
4beds
2,095sqft
Single family residence
Built in 1999
7,971 sqft
2 Garage spaces
$209 price/sqft
$138 quarterly HOA fee
What's special
High ceilingsPlay setLarge covered patioLow-maintenance turfGranite countertopsSeparate tub and showerCenter island
Oaks of Vista Del Norte - Beautiful 4-Bedroom Home Welcome to this meticulously maintained 4-bedroom, 2-bath home offering 2,095 sq. ft. of stylish living space and an inviting open floor plan. The spacious family room features high ceilings, a cozy Heat & Glo gas fireplace, ...
- 3 days |
- 343 |
- 21 |
Source: LERA MLS,MLS#: 1921675
Travel times
Living Room
Kitchen
Primary Bedroom
Zillow last checked: 8 hours ago
Listing updated: November 08, 2025 at 02:08pm
Listed by:
Lisa Polasek TREC #539469 (210) 459-4259,
RE/MAX Genesis
Source: LERA MLS,MLS#: 1921675
Facts & features
Interior
Bedrooms & bathrooms
- Bedrooms: 4
- Bathrooms: 2
- Full bathrooms: 2
Primary bedroom
- Features: Split, Walk-In Closet(s), Ceiling Fan(s), Full Bath
- Area: 198
- Dimensions: 18 x 11
Bedroom 2
- Area: 130
- Dimensions: 13 x 10
Bedroom 3
- Area: 130
- Dimensions: 10 x 13
Bedroom 4
- Area: 110
- Dimensions: 11 x 10
Primary bathroom
- Features: Tub/Shower Separate, Double Vanity
- Area: 96
- Dimensions: 12 x 8
Dining room
- Area: 240
- Dimensions: 12 x 20
Kitchen
- Area: 132
- Dimensions: 12 x 11
Living room
- Area: 130
- Dimensions: 13 x 10
Heating
- Heat Pump, Electric
Cooling
- Central Air
Appliances
- Included: Self Cleaning Oven, Microwave, Range, Disposal, Dishwasher, Electric Water Heater, Plumb for Water Softener, Electric Cooktop
- Laundry: Washer Hookup, Dryer Connection
Features
- Two Living Area, Liv/Din Combo, Eat-in Kitchen, Two Eating Areas, Kitchen Island, Breakfast Bar, Utility Room Inside, 1st Floor Lvl/No Steps, Open Floorplan, High Speed Internet, Walk-In Closet(s), Master Downstairs, Ceiling Fan(s), Chandelier, Solid Counter Tops
- Flooring: Carpet, Ceramic Tile, Wood
- Windows: Window Coverings
- Has basement: No
- Attic: Pull Down Storage
- Number of fireplaces: 1
- Fireplace features: One, Family Room, Gas Logs Included, Gas
Interior area
- Total interior livable area: 2,095 sqft
Video & virtual tour
Property
Parking
- Total spaces: 2
- Parking features: Two Car Garage, Garage Door Opener
- Garage spaces: 2
Features
- Levels: One
- Stories: 1
- Patio & porch: Covered
- Pool features: None
- Fencing: Wrought Iron
Lot
- Size: 7,971.48 Square Feet
Details
- Parcel number: 170870170420
Construction
Type & style
- Home type: SingleFamily
- Property subtype: Single Family Residence
Materials
- 3 Sides Masonry, Siding
- Foundation: Slab
- Roof: Composition
Condition
- Pre-Owned
- New construction: No
- Year built: 1999
Utilities & green energy
- Sewer: Sewer System
- Water: Water System
- Utilities for property: Cable Available, City Garbage service
Community & HOA
Community
- Security: Security System Owned, Controlled Access
- Subdivision: Vista Del Norte
HOA
- Has HOA: Yes
- HOA fee: $138 quarterly
- HOA name: OAKS OF VISTA DEL NORTE HOMEOWNERS ASSOCIATION
Location
- Region: San Antonio
Financial & listing details
- Price per square foot: $209/sqft
- Tax assessed value: $395,000
- Annual tax amount: $9,044
- Price range: $437.5K - $437.5K
- Date on market: 11/8/2025
- Cumulative days on market: 5 days
- Listing terms: Conventional,FHA,VA Loan,Cash