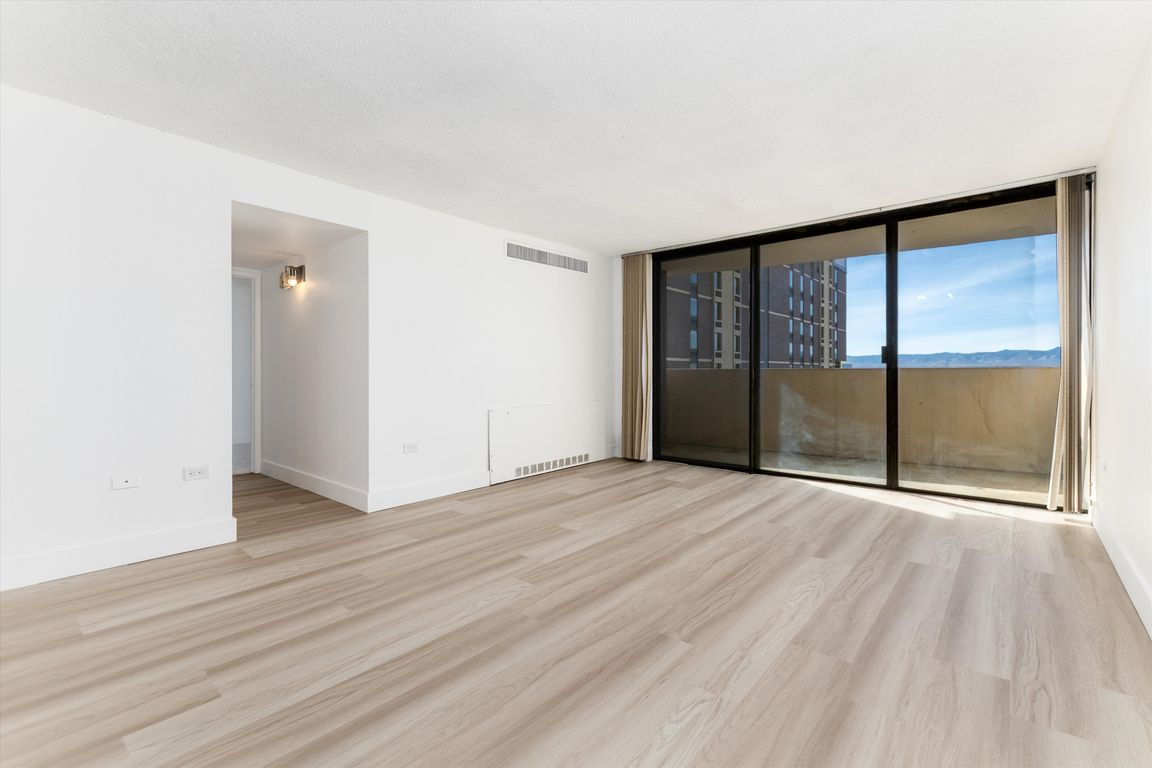
For sale
$350,000
1beds
783sqft
1020 15th Street #14N, Denver, CO 80202
1beds
783sqft
Condominium
Built in 1967
0 Spaces
$447 price/sqft
$512 monthly HOA fee
What's special
Live above it all and experience the best of downtown Denver in this beautifully remodeled 14th-floor condo at the iconic Brooks Tower. From your private balcony, enjoy sweeping, unobstructed views of the Rocky Mountains—the perfect backdrop for morning coffee or sunset cocktails. Inside, the brand-new kitchen shines with modern cabinetry, quartz countertops, ...
- 1 day |
- 161 |
- 8 |
Source: REcolorado,MLS#: 1802522
Travel times
Living Room
Kitchen
Dining Room
Zillow last checked: 8 hours ago
Listing updated: November 13, 2025 at 11:11am
Listed by:
Jeff Newman 303-506-6914 Jeff9229.newman@gmail.com,
Jason Mitchell Real Estate Colorado, LLC,
BTT Group 720-291-1111,
Jason Mitchell Real Estate Colorado, LLC
Source: REcolorado,MLS#: 1802522
Facts & features
Interior
Bedrooms & bathrooms
- Bedrooms: 1
- Bathrooms: 1
- 3/4 bathrooms: 1
- Main level bathrooms: 1
- Main level bedrooms: 1
Bedroom
- Description: Brand Carpet
- Level: Main
- Area: 246.59 Square Feet
- Dimensions: 15.25 x 16.17
Bathroom
- Description: Brand New Everything - Luxury Tile, Automated Toilet
- Level: Main
- Area: 50.04 Square Feet
- Dimensions: 4.92 x 10.17
Dining room
- Description: Brand New Lvt Flooring
- Level: Main
- Area: 76.56 Square Feet
- Dimensions: 5.5 x 13.92
Kitchen
- Description: Brand New Everything - Cabinets, Appliances, Flooring & Quartz Countertops
- Level: Main
- Area: 76.64 Square Feet
- Dimensions: 8 x 9.58
Living room
- Description: Brand New Lvt Flooring & Amazing Unobstructed Views Of The Mountains
- Level: Main
- Area: 191.4 Square Feet
- Dimensions: 13.75 x 13.92
Heating
- Forced Air
Cooling
- Central Air
Appliances
- Included: Dishwasher, Disposal, Microwave, Oven, Range, Refrigerator
- Laundry: Common Area
Features
- Smoke Free, Stone Counters
- Flooring: Carpet, Tile, Vinyl
- Windows: Double Pane Windows
- Has basement: No
- Common walls with other units/homes: 2+ Common Walls
Interior area
- Total structure area: 783
- Total interior livable area: 783 sqft
- Finished area above ground: 783
Video & virtual tour
Property
Accessibility
- Accessibility features: Accessible Approach with Ramp
Features
- Levels: One
- Stories: 1
- Entry location: Corridor Access
- Patio & porch: Covered, Patio
- Exterior features: Balcony, Elevator
- Pool features: Outdoor Pool
- Fencing: None
- Has view: Yes
- View description: City, Mountain(s)
Details
- Parcel number: 234538505
- Zoning: D-TD
- Special conditions: Standard
Construction
Type & style
- Home type: Condo
- Architectural style: Urban Contemporary
- Property subtype: Condominium
- Attached to another structure: Yes
Materials
- Brick, Concrete
- Foundation: Concrete Perimeter
- Roof: Unknown
Condition
- Updated/Remodeled
- Year built: 1967
Utilities & green energy
- Sewer: Public Sewer
- Water: Public
- Utilities for property: Cable Available, Electricity Connected, Internet Access (Wired), Phone Available
Community & HOA
Community
- Security: Key Card Entry, Security Entrance, Smoke Detector(s)
- Subdivision: Brooks Tower
HOA
- Has HOA: Yes
- Amenities included: Business Center, Coin Laundry, Elevator(s), Fitness Center, Front Desk, Management, Pool
- Services included: Reserve Fund, Heat, Insurance, Maintenance Grounds, Maintenance Structure, Recycling, Sewer, Snow Removal, Trash, Water
- HOA fee: $512 monthly
- HOA name: Brooks Tower
- HOA phone: 303-825-3039
Location
- Region: Denver
Financial & listing details
- Price per square foot: $447/sqft
- Tax assessed value: $276,900
- Annual tax amount: $1,177
- Date on market: 11/13/2025
- Listing terms: Cash,Conventional,FHA,VA Loan
- Exclusions: None
- Ownership: Corporation/Trust
- Electric utility on property: Yes
- Road surface type: Paved